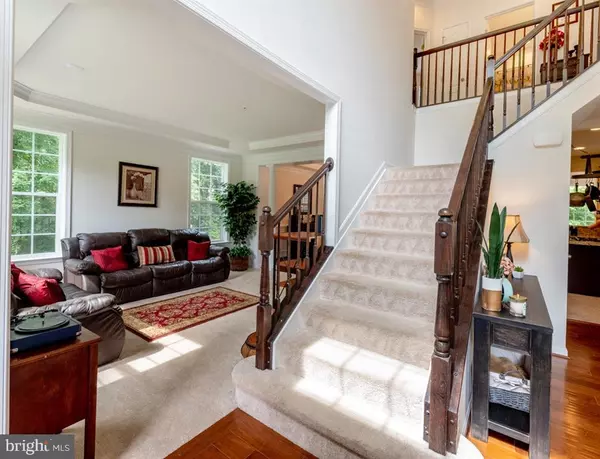For more information regarding the value of a property, please contact us for a free consultation.
2804 PUMPKIN ST Clinton, MD 20735
Want to know what your home might be worth? Contact us for a FREE valuation!

Our team is ready to help you sell your home for the highest possible price ASAP
Key Details
Sold Price $623,000
Property Type Single Family Home
Sub Type Detached
Listing Status Sold
Purchase Type For Sale
Square Footage 4,510 sqft
Price per Sqft $138
Subdivision Rivergate Estates
MLS Listing ID MDPG533870
Sold Date 07/26/19
Style Colonial
Bedrooms 5
Full Baths 3
Half Baths 1
HOA Fees $42/mo
HOA Y/N Y
Abv Grd Liv Area 4,010
Originating Board BRIGHT
Year Built 2014
Annual Tax Amount $6,951
Tax Year 2019
Lot Size 0.971 Acres
Acres 0.97
Property Description
WOW! LOCATION! PRIVACY!!Hard to describe this less than 5-year-old Colonial!!! Transfer 3.8% Interest Rate if you are a veteran. Beautiful 4BR 3.5BA home in one of Prince Georges County s most sought-after communities! Don t wait for new construction, this magnificent home is move in ready now! Rare opportunity to own one of the largest and most private lot in Rivergate Estates well off the street. This home has everything you could ask for. Countless upgrades throughout with hardwood and carpet flooring. A gourmet kitchen with ceramic tile, Maytag stainless steel appliances, 42" kitchen cabinets with granite, recess lights, center kitchen island, upgraded bathrooms with ceramic tile and comfort height counters, spacious bedrooms, Nest Home Smart Thermostat with 2 HVAC zones, Natural Gas heating and cooking , all new light fixtures have LED bulbs, all windows are vinyl, double paned, a morning room off the kitchen, pantry, large laundry room on top floor, formal dining and living room, office/den, master bedroom with sitting room, two large walk-in closets and spacious master bath with a large soaking tub and a unique walk-thru shower!! Three more bedrooms and a hall bathroom are also on the upper level. Plenty of room and open floor plan for hosting gatherings, family, friends, parties, you name it! Basement has a full wet bar with two mini fridges, bonus room (currently used as a fifth bedroom), with room to build a home theater, game room, fitness room, or more bedrooms, the options are endless. There is also a rough in plumbing for an additional washer/dryer set up. The basement has sliding glass doors leading to a tranquil private fenced in backyard featuring a patio and a large double level deck - perfect for enjoying the outdoors and BBQ. Less than 13 miles from the MGM, National Harbor and easily accessible to VA and DC.***Most furniture is negotiable***
Location
State MD
County Prince Georges
Zoning RA
Direction East
Rooms
Basement Connecting Stairway, Daylight, Full, Fully Finished, Heated, Sump Pump, Walkout Stairs, Windows
Interior
Interior Features Air Filter System, Attic, Bar, Breakfast Area, Built-Ins, Butlers Pantry, Carpet, Ceiling Fan(s), Combination Dining/Living, Crown Moldings, Dining Area, Efficiency, Family Room Off Kitchen, Floor Plan - Open, Formal/Separate Dining Room, Kitchen - Gourmet, Kitchen - Island, Primary Bath(s), Recessed Lighting, Sprinkler System, Upgraded Countertops, Walk-in Closet(s), Wet/Dry Bar, Wood Floors
Hot Water Electric, Instant Hot Water
Heating Central, Forced Air
Cooling Central A/C
Flooring Ceramic Tile, Hardwood, Partially Carpeted
Fireplaces Number 1
Fireplaces Type Fireplace - Glass Doors, Gas/Propane, Mantel(s), Stone
Equipment Built-In Microwave, Built-In Range, Commercial Range, Dishwasher, Disposal, Dryer - Electric, Dryer - Front Loading, Energy Efficient Appliances, ENERGY STAR Clothes Washer, ENERGY STAR Dishwasher, ENERGY STAR Freezer, ENERGY STAR Refrigerator, Exhaust Fan, Extra Refrigerator/Freezer, Icemaker, Instant Hot Water, Microwave, Oven - Double, Oven - Self Cleaning, Oven - Wall, Oven/Range - Electric, Refrigerator, Six Burner Stove, Stainless Steel Appliances, Stove, Water Heater - High-Efficiency
Fireplace Y
Window Features Double Pane,Energy Efficient,ENERGY STAR Qualified,Insulated,Screens,Vinyl Clad
Appliance Built-In Microwave, Built-In Range, Commercial Range, Dishwasher, Disposal, Dryer - Electric, Dryer - Front Loading, Energy Efficient Appliances, ENERGY STAR Clothes Washer, ENERGY STAR Dishwasher, ENERGY STAR Freezer, ENERGY STAR Refrigerator, Exhaust Fan, Extra Refrigerator/Freezer, Icemaker, Instant Hot Water, Microwave, Oven - Double, Oven - Self Cleaning, Oven - Wall, Oven/Range - Electric, Refrigerator, Six Burner Stove, Stainless Steel Appliances, Stove, Water Heater - High-Efficiency
Heat Source Central, Electric, Natural Gas
Laundry Hookup, Upper Floor
Exterior
Exterior Feature Deck(s), Patio(s)
Parking Features Additional Storage Area, Built In, Garage - Side Entry, Garage Door Opener, Inside Access
Garage Spaces 2.0
Fence Picket, Vinyl, Wire
Utilities Available Cable TV, DSL Available, Electric Available, Fiber Optics Available, Natural Gas Available, Sewer Available, Under Ground, Water Available
Water Access N
View Trees/Woods
Roof Type Architectural Shingle,Asphalt
Accessibility None
Porch Deck(s), Patio(s)
Attached Garage 2
Total Parking Spaces 2
Garage Y
Building
Lot Description Backs - Parkland, Backs to Trees, Front Yard, Landscaping, Not In Development, Partly Wooded, Premium, Private, Rear Yard, SideYard(s), Trees/Wooded
Story 3+
Foundation Concrete Perimeter, Permanent
Sewer Grinder Pump, No Septic System, Public Sewer
Water Public
Architectural Style Colonial
Level or Stories 3+
Additional Building Above Grade, Below Grade
Structure Type 9'+ Ceilings,High,Tray Ceilings
New Construction N
Schools
School District Prince George'S County Public Schools
Others
Senior Community No
Tax ID 17053457926
Ownership Fee Simple
SqFt Source Estimated
Special Listing Condition Standard
Read Less

Bought with Quartrina Humes • Keller Williams Preferred Properties
GET MORE INFORMATION




