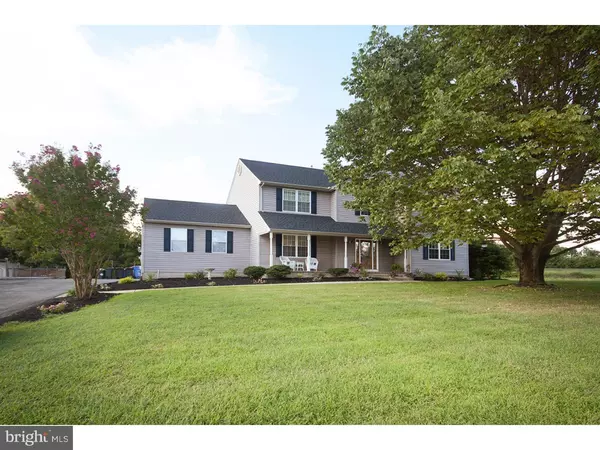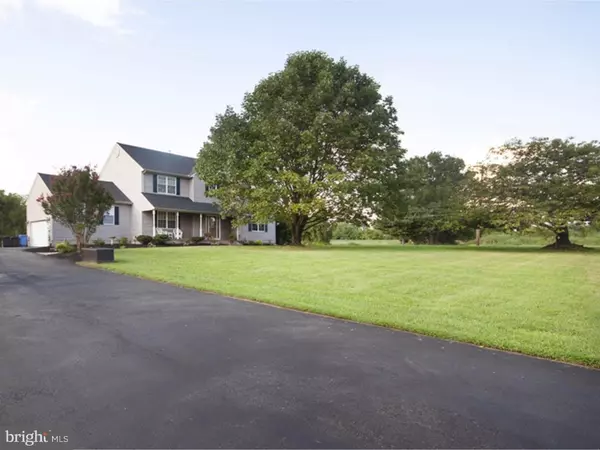For more information regarding the value of a property, please contact us for a free consultation.
3 NOCENTINO DR Swedesboro, NJ 08085
Want to know what your home might be worth? Contact us for a FREE valuation!

Our team is ready to help you sell your home for the highest possible price ASAP
Key Details
Sold Price $341,500
Property Type Single Family Home
Sub Type Detached
Listing Status Sold
Purchase Type For Sale
Square Footage 2,820 sqft
Price per Sqft $121
Subdivision Mill Creek Estates
MLS Listing ID NJGL230588
Sold Date 07/26/19
Style Colonial
Bedrooms 4
Full Baths 2
Half Baths 1
HOA Y/N N
Abv Grd Liv Area 2,820
Originating Board BRIGHT
Year Built 2000
Annual Tax Amount $12,458
Tax Year 2018
Lot Size 1.430 Acres
Acres 1.43
Property Description
OWNERS SAY SELL! ALL REASONABLE OFFERS WILL BE CONSIDERED! *** UPDATE *** Kitchen recently updated, stainless steal appliances and the home will be sold with a NEW SEPTIC SYSTEM! ( A 20 - 25k Value ) THERE'S NO PLACE LIKE HOME!!! As soon as you walk through the front door of this STUNNING 2-story Colonial, you will know you are HOME. Many recent upgrades such as New roof (2016), 2 zoned high efficiency heating and air conditioning with new high efficiency heater and air on the 2 floor (2018) ,high efficiency hot water heater some newer flooring. Featuring a grand master suite with walk in closet and master bath. Spacious rooms throughout the home. Wired for surround sound. Central Vacuum System and Security Alarm System, Sprinkler system in the front yard and the back yard. Walkout basement waiting to be finished. Composite deck with vinyl handrails overlooking a beautiful back yard. Perfect to sit and relax with your morning coffee. AND located in a desirable school system close to Downtown Swedesboro and Downtown Mullica Hill. Close proximity to Route 295 and the NJ Turnpike! Schedule your appointment today!!!
Location
State NJ
County Gloucester
Area Woolwich Twp (20824)
Zoning RES
Direction Northeast
Rooms
Other Rooms Living Room, Dining Room, Primary Bedroom, Bedroom 2, Bedroom 3, Kitchen, Family Room, Bedroom 1, Other, Attic
Basement Full, Unfinished, Outside Entrance
Interior
Interior Features Primary Bath(s), Butlers Pantry, Ceiling Fan(s), WhirlPool/HotTub, Sprinkler System, Water Treat System, Stall Shower, Kitchen - Eat-In
Hot Water Natural Gas
Heating Forced Air
Cooling Central A/C
Flooring Wood, Fully Carpeted, Vinyl
Fireplaces Number 1
Fireplaces Type Gas/Propane
Equipment Built-In Range, Dishwasher, Built-In Microwave
Fireplace Y
Appliance Built-In Range, Dishwasher, Built-In Microwave
Heat Source Natural Gas
Laundry Upper Floor
Exterior
Exterior Feature Deck(s), Porch(es)
Parking Features Inside Access, Garage Door Opener
Garage Spaces 5.0
Pool Above Ground
Utilities Available Cable TV
Water Access N
Roof Type Shingle
Accessibility None
Porch Deck(s), Porch(es)
Attached Garage 2
Total Parking Spaces 5
Garage Y
Building
Lot Description Corner, Level, Front Yard, Rear Yard
Story 2
Foundation Brick/Mortar
Sewer On Site Septic
Water Well
Architectural Style Colonial
Level or Stories 2
Additional Building Above Grade
Structure Type Cathedral Ceilings,9'+ Ceilings
New Construction N
Schools
Middle Schools Kingsway Regional
High Schools Kingsway Regional
School District Kingsway Regional High
Others
Senior Community No
Tax ID 24-00056-00004 08
Ownership Fee Simple
SqFt Source Assessor
Acceptable Financing Conventional, VA, FHA 203(b)
Listing Terms Conventional, VA, FHA 203(b)
Financing Conventional,VA,FHA 203(b)
Special Listing Condition Standard
Read Less

Bought with Brian Belko • BHHS Fox & Roach-Washington-Gloucester
GET MORE INFORMATION




