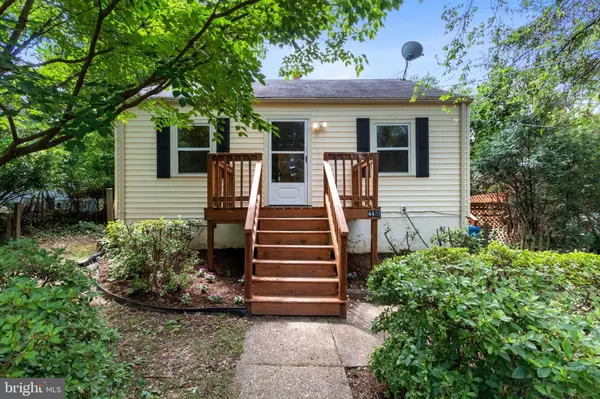For more information regarding the value of a property, please contact us for a free consultation.
4402 FERNHILL RD Silver Spring, MD 20906
Want to know what your home might be worth? Contact us for a FREE valuation!

Our team is ready to help you sell your home for the highest possible price ASAP
Key Details
Sold Price $319,500
Property Type Single Family Home
Sub Type Detached
Listing Status Sold
Purchase Type For Sale
Square Footage 1,134 sqft
Price per Sqft $281
Subdivision Veirs Mill Village
MLS Listing ID MDMC665110
Sold Date 07/24/19
Style Cape Cod
Bedrooms 3
Full Baths 2
HOA Y/N N
Abv Grd Liv Area 648
Originating Board BRIGHT
Year Built 1946
Annual Tax Amount $3,388
Tax Year 2019
Lot Size 6,316 Sqft
Acres 0.14
Property Description
Attractive, updated home in great location! Three legal bedrooms and two full bathrooms. Updated kitchen with gas range. Spacious living room. New floors on main level. New carpet in basement family room. Large laundry room with ceramic tile floor, utility sink, and built-in counter and cabinets. Interior newly painted throughout. Replacement double-pane vinyl-clad windows. Finished open upper level is fully carpeted with window air conditioner - it is a great space for creative use. Most appliances are either new or less than 2-years-old. 200 AMP electrical panel - heavy-up was done May 2017. Private side deck with retractable awning (as is). RideOn Bus Stop is at end of block. Close to major commuter routes. Several parks are nearby - offering lots of green space, playgrounds, playing fields, and picnic areas. Walking and biking trails abound - these tie-in to Rock Creek Park. Public and private schools are close. Major shopping areas in all directions. Move-In Ready!
Location
State MD
County Montgomery
Zoning R60
Rooms
Other Rooms Living Room, Bedroom 2, Kitchen, Family Room, Bedroom 1, Laundry, Other, Bathroom 1, Bathroom 2
Basement Connecting Stairway, Daylight, Partial, Full, Fully Finished, Heated, Windows
Main Level Bedrooms 2
Interior
Interior Features Attic, Built-Ins, Carpet, Ceiling Fan(s), Crown Moldings, Dining Area, Entry Level Bedroom, Floor Plan - Traditional, Kitchen - Eat-In, Kitchen - Table Space
Hot Water Natural Gas
Heating Forced Air
Cooling Central A/C, Ceiling Fan(s), Window Unit(s)
Equipment Oven/Range - Gas, Refrigerator, Dishwasher, Disposal, Microwave, Washer, Dryer, Water Heater
Fireplace N
Window Features Double Pane,Replacement,Screens,Vinyl Clad
Appliance Oven/Range - Gas, Refrigerator, Dishwasher, Disposal, Microwave, Washer, Dryer, Water Heater
Heat Source Natural Gas
Laundry Basement, Has Laundry, Hookup, Lower Floor
Exterior
Exterior Feature Deck(s), Patio(s)
Utilities Available Cable TV Available
Water Access N
Accessibility None
Porch Deck(s), Patio(s)
Garage N
Building
Story 3+
Sewer Public Sewer
Water Public
Architectural Style Cape Cod
Level or Stories 3+
Additional Building Above Grade, Below Grade
New Construction N
Schools
Elementary Schools Viers Mill
Middle Schools A. Mario Loiederman
High Schools Wheaton
School District Montgomery County Public Schools
Others
Senior Community No
Tax ID 161301168183
Ownership Fee Simple
SqFt Source Assessor
Special Listing Condition Standard
Read Less

Bought with Alicia D Angel_Giron • Fairfax Realty Premier
GET MORE INFORMATION




