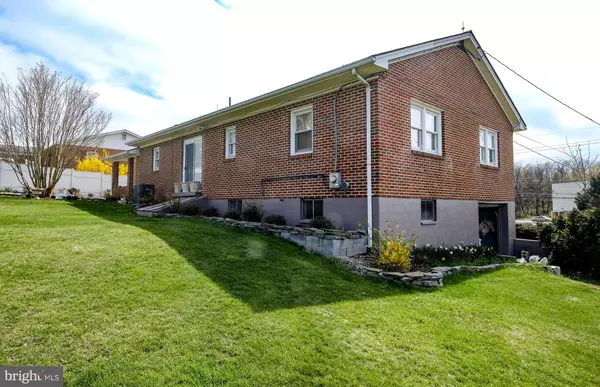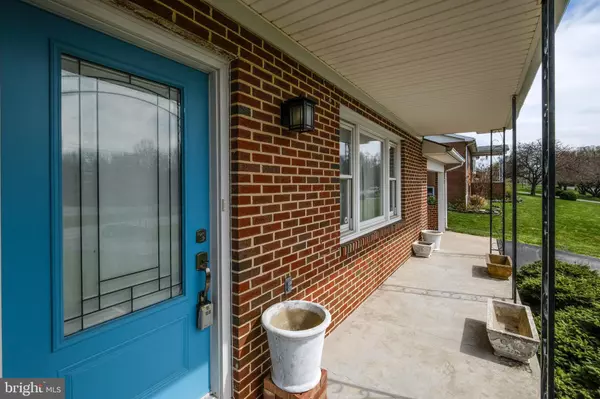For more information regarding the value of a property, please contact us for a free consultation.
3153 CHARLES TOWN RD Kearneysville, WV 25430
Want to know what your home might be worth? Contact us for a FREE valuation!

Our team is ready to help you sell your home for the highest possible price ASAP
Key Details
Sold Price $192,000
Property Type Single Family Home
Sub Type Detached
Listing Status Sold
Purchase Type For Sale
Square Footage 1,224 sqft
Price per Sqft $156
Subdivision None Available
MLS Listing ID WVBE166626
Sold Date 07/22/19
Style Ranch/Rambler
Bedrooms 3
Full Baths 2
HOA Y/N N
Abv Grd Liv Area 1,224
Originating Board BRIGHT
Year Built 1968
Annual Tax Amount $869
Tax Year 2018
Lot Size 0.760 Acres
Acres 0.76
Property Description
Now is the time to stop spending time and money fixing up your house and move into a home where it s all been done. This 3-bedroom, 2 bath all brick home built in 1968 was beautifully remodeled and updated in 2017. Some of the features you will encounter include architectural shingles on house and shed, new exterior and interior doors, new HVAC system, ceramic tile and fixtures in the bathroom, ceiling fans in the bedrooms, main level stacked washer & dryer, refinished oak floors throughout. The bright and cheery kitchen boasts quartz countertops, deluxe wood cabinets with soft closure, ceramic tile backsplash, commercial stainless-steel sink and faucet, stainless steel appliances and under counter lighting. If you want one level living, comfort and charm, then this is the home for you. Note: The kitchen, dining area and family area is approximately 12 x 22. The owner never used the fireplace, the chimney is capped.
Location
State WV
County Berkeley
Zoning 101
Rooms
Other Rooms Living Room, Primary Bedroom, Bedroom 2, Bedroom 3, Kitchen, Family Room, Bathroom 1, Bathroom 2
Basement Full, Outside Entrance
Main Level Bedrooms 3
Interior
Interior Features Built-Ins, Combination Kitchen/Dining, Ceiling Fan(s), Dining Area, Entry Level Bedroom, Floor Plan - Open, Kitchen - Gourmet, Primary Bath(s), Recessed Lighting, Stall Shower, Upgraded Countertops, Wood Floors
Hot Water Electric
Heating Heat Pump - Electric BackUp
Cooling Central A/C
Flooring Hardwood, Ceramic Tile
Fireplaces Number 1
Fireplaces Type Wood, Brick
Equipment Cooktop, Dishwasher, Dryer - Electric, Dryer - Front Loading, Oven/Range - Electric, Washer/Dryer Stacked, Disposal, Microwave, Refrigerator, Stainless Steel Appliances
Fireplace Y
Window Features Double Pane
Appliance Cooktop, Dishwasher, Dryer - Electric, Dryer - Front Loading, Oven/Range - Electric, Washer/Dryer Stacked, Disposal, Microwave, Refrigerator, Stainless Steel Appliances
Heat Source Electric
Laundry Main Floor
Exterior
Exterior Feature Porch(es)
Garage Spaces 1.0
Water Access N
Roof Type Architectural Shingle
Accessibility Level Entry - Main
Porch Porch(es)
Total Parking Spaces 1
Garage N
Building
Lot Description Cleared, Front Yard, Not In Development, Rear Yard, Road Frontage, Unrestricted
Story 1
Sewer On Site Septic
Water Public
Architectural Style Ranch/Rambler
Level or Stories 1
Additional Building Above Grade, Below Grade
Structure Type Dry Wall
New Construction N
Schools
School District Berkeley County Schools
Others
Senior Community No
Tax ID 011200580007000
Ownership Fee Simple
SqFt Source Estimated
Acceptable Financing Cash, Conventional, FHA, USDA
Listing Terms Cash, Conventional, FHA, USDA
Financing Cash,Conventional,FHA,USDA
Special Listing Condition Standard
Read Less

Bought with Kiya Tabb • Touchstone Realty, LLC
GET MORE INFORMATION




