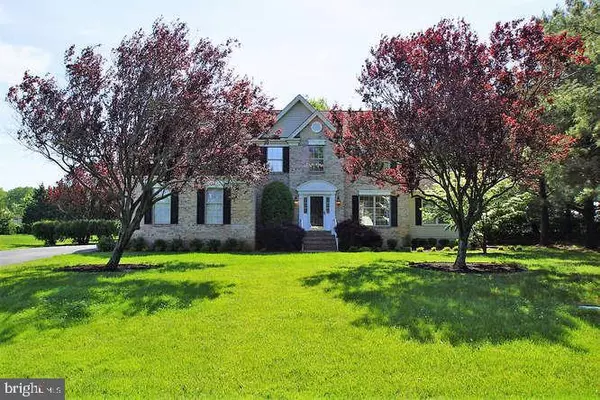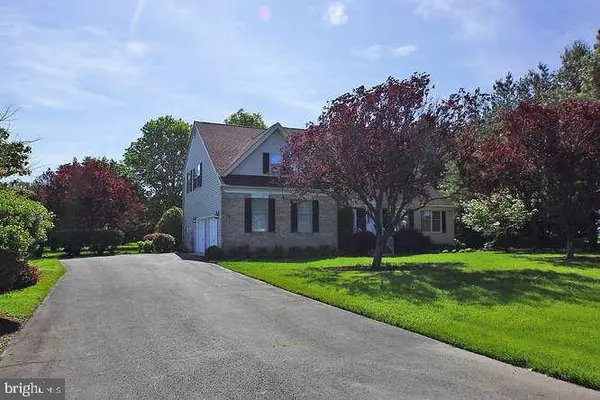For more information regarding the value of a property, please contact us for a free consultation.
1 MALLARD DR Camden Wyoming, DE 19934
Want to know what your home might be worth? Contact us for a FREE valuation!

Our team is ready to help you sell your home for the highest possible price ASAP
Key Details
Sold Price $415,000
Property Type Single Family Home
Sub Type Detached
Listing Status Sold
Purchase Type For Sale
Square Footage 3,823 sqft
Price per Sqft $108
Subdivision Wild Quail
MLS Listing ID DEKT228860
Sold Date 07/23/19
Style Contemporary
Bedrooms 4
Full Baths 2
Half Baths 1
HOA Fees $16/ann
HOA Y/N Y
Abv Grd Liv Area 2,697
Originating Board BRIGHT
Year Built 1995
Annual Tax Amount $1,887
Tax Year 2018
Lot Size 1.090 Acres
Acres 1.09
Lot Dimensions 1.00 x 0.00
Property Description
D-9249 This beautiful home is located in the community of Wild Quail where you can walk to the County Club for golf, tennis, swimming and fine dining. Open the door to this bright & cheerful home with a soaring two-story foyer. This home has been recently updated. The formal living & dining rooms are full of light and will be perfect for that special occasion. The family room with stacked stone gas fireplace opens to the breakfast room and kitchen. There is an enclosed porch for three season enjoyment and deck just off the breakfast area. The study/library has an abundance of windows and a fireplace to enjoy reading your favorite book. Upstairs you will find the master suite with two walk-in closets and an updated luxurious bath to relax and linger. The full basement is finished with loads of storage. There is an elevator in the home for easy access to all three floors of living space. Upstairs and basement laundry is an added bonus for your convenience. The lovely lot has a beautiful tree lined backyard to assure privacy and quiet enjoyment. Schedule your tour today.
Location
State DE
County Kent
Area Caesar Rodney (30803)
Zoning AC
Direction West
Rooms
Other Rooms Living Room, Dining Room, Primary Bedroom, Bedroom 2, Bedroom 3, Bedroom 4, Kitchen, Family Room, Study
Basement Full, Partially Finished, Sump Pump
Interior
Interior Features Attic, Carpet, Ceiling Fan(s), Crown Moldings, Dining Area, Elevator, Family Room Off Kitchen, Formal/Separate Dining Room, Kitchen - Eat-In, Kitchen - Gourmet, Kitchen - Island, Primary Bath(s), Recessed Lighting, Sprinkler System, Stall Shower, Upgraded Countertops, Walk-in Closet(s), Wood Floors
Hot Water Natural Gas
Heating Forced Air, Heat Pump - Electric BackUp
Cooling Ceiling Fan(s), Central A/C
Flooring Carpet, Ceramic Tile, Hardwood
Fireplaces Number 2
Fireplaces Type Fireplace - Glass Doors, Gas/Propane, Mantel(s), Marble, Stone
Equipment Dishwasher, Built-In Range, Disposal, Dryer, Icemaker, Microwave, Oven - Self Cleaning, Range Hood, Oven/Range - Gas, Refrigerator, Stainless Steel Appliances, Washer, Water Heater
Furnishings No
Fireplace Y
Appliance Dishwasher, Built-In Range, Disposal, Dryer, Icemaker, Microwave, Oven - Self Cleaning, Range Hood, Oven/Range - Gas, Refrigerator, Stainless Steel Appliances, Washer, Water Heater
Heat Source Natural Gas
Laundry Basement, Upper Floor
Exterior
Exterior Feature Deck(s), Porch(es)
Parking Features Garage - Side Entry
Garage Spaces 6.0
Utilities Available Cable TV Available, Electric Available, Natural Gas Available, Phone, Water Available
Water Access N
Roof Type Architectural Shingle
Street Surface Black Top
Accessibility Elevator
Porch Deck(s), Porch(es)
Road Frontage State
Attached Garage 2
Total Parking Spaces 6
Garage Y
Building
Lot Description Front Yard, Level, Private, SideYard(s), Rear Yard, Backs to Trees
Story 3+
Foundation Brick/Mortar
Sewer On Site Septic
Water Private
Architectural Style Contemporary
Level or Stories 3+
Additional Building Above Grade, Below Grade
Structure Type Dry Wall,Block Walls,Tray Ceilings,Cathedral Ceilings
New Construction N
Schools
Elementary Schools W.B. Simpson
Middle Schools Fred Fifer
High Schools Caesar Rodney
School District Caesar Rodney
Others
Pets Allowed N
Senior Community No
Tax ID WD-00-09200-03-0300-000
Ownership Fee Simple
SqFt Source Estimated
Security Features Smoke Detector
Acceptable Financing Cash, Conventional, FHA, VA
Horse Property N
Listing Terms Cash, Conventional, FHA, VA
Financing Cash,Conventional,FHA,VA
Special Listing Condition Standard
Read Less

Bought with Theresa A Deakins • Empower Real Estate, LLC
GET MORE INFORMATION




