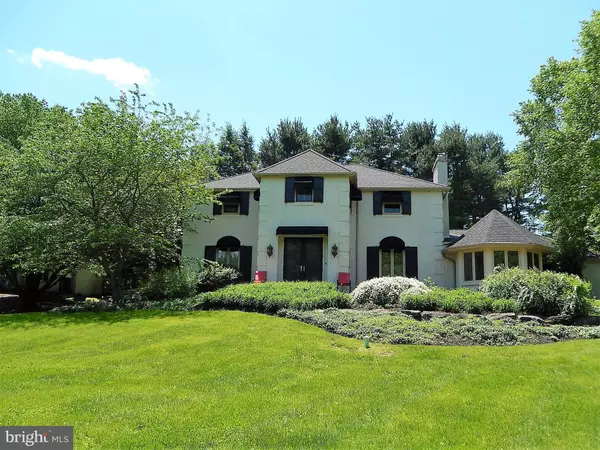For more information regarding the value of a property, please contact us for a free consultation.
1004 FARM LN West Chester, PA 19382
Want to know what your home might be worth? Contact us for a FREE valuation!

Our team is ready to help you sell your home for the highest possible price ASAP
Key Details
Sold Price $755,000
Property Type Single Family Home
Sub Type Detached
Listing Status Sold
Purchase Type For Sale
Square Footage 3,708 sqft
Price per Sqft $203
Subdivision Plumly Farms
MLS Listing ID PACT478234
Sold Date 07/22/19
Style Traditional,Colonial,French
Bedrooms 4
Full Baths 2
Half Baths 1
HOA Y/N N
Abv Grd Liv Area 3,708
Originating Board BRIGHT
Year Built 1979
Annual Tax Amount $10,166
Tax Year 2018
Lot Size 1.000 Acres
Acres 1.0
Lot Dimensions 0.00 x 0.00
Property Description
Incredible opportunity to own this "better than new construction" Single, situated on a mature, beautifully landscaped 1 acre lot in West Chester. The dramatic entryway will greet you, offering 2 coat closets. Inviting formal living room with hardwood floors, built ins and wood burning fireplace for those chilly winter nights! Formal dining room with plenty of built ins and hardwood floors. KITCHEN made for the chef and entertainer in the house! Custom Cabinets, a HUGE island, high hat lighting, newer appliances (Miele Speed oven/microwave with warming drawer), GE profile built in Fridge/Freezer, GE Monogram 48 stove w gas cooking/griddle which features oven and proofing oven, Bosch dishwasher and a 2 zone wine fridge). Large sunny eating area overlooking pool and patios. Rear sunroom currently used as an office. Kitchen overlooks family room area with 2nd fireplace and step down to a second office (or could be playroom or den). Main level laundry with farmers sink and walk out to 3 car garage. Second floor features large master bedroom with new master bath with upgraded flooring, tiles and his and her sinks. And large soaking tub. Three additional generous sized bedrooms, updated hall bath and walk in hall closet. Lower level (approx 1800 sq ft), is perfect for entertaining with Circular Bar , game area and large family room. Space for your exercise room! Storage area. ..The backyard pool oasis will WOW you with decks, brick patio, Cabana with bar and shower/dressing area. Private, beautifully landscaped and fenced in. This energy efficient home features; newer roof, HVAC, Master bath, refinished hardwoods, heated floors in bathrooms, office, kitchen, foyer, and sunroom. All of this tucked away on a cul de sac (across from Rustin High), yet minutes to downtown West Chester with it s restaurants, parks and shops and close to major roads. COME AND SEE before it s too late!
Location
State PA
County Chester
Area Westtown Twp (10367)
Zoning R1
Rooms
Other Rooms Living Room, Dining Room, Primary Bedroom, Bedroom 2, Bedroom 3, Bedroom 4, Kitchen, Family Room, Foyer, Sun/Florida Room, Laundry, Office, Storage Room, Bathroom 2, Primary Bathroom, Half Bath
Basement Full
Interior
Interior Features Attic, Bar, Breakfast Area, Built-Ins, Ceiling Fan(s), Curved Staircase, Kitchen - Gourmet, Kitchen - Island, Primary Bath(s), Recessed Lighting, Wood Floors
Heating Forced Air
Cooling Central A/C
Flooring Carpet, Ceramic Tile, Hardwood, Heated, Tile/Brick
Fireplaces Number 2
Fireplaces Type Wood
Equipment Built-In Microwave, Built-In Range, Commercial Range, Dishwasher, Icemaker, Microwave, Oven - Self Cleaning, Oven/Range - Gas, Six Burner Stove, Stainless Steel Appliances, Water Heater
Fireplace Y
Appliance Built-In Microwave, Built-In Range, Commercial Range, Dishwasher, Icemaker, Microwave, Oven - Self Cleaning, Oven/Range - Gas, Six Burner Stove, Stainless Steel Appliances, Water Heater
Heat Source Natural Gas
Laundry Main Floor
Exterior
Exterior Feature Deck(s)
Parking Features Built In, Garage - Side Entry, Garage Door Opener, Inside Access, Oversized
Garage Spaces 3.0
Fence Rear
Pool In Ground
Utilities Available Cable TV, Under Ground
Water Access N
View Garden/Lawn, Trees/Woods
Roof Type Shingle,Pitched
Accessibility None
Porch Deck(s)
Attached Garage 3
Total Parking Spaces 3
Garage Y
Building
Story 2
Sewer On Site Septic
Water Public
Architectural Style Traditional, Colonial, French
Level or Stories 2
Additional Building Above Grade, Below Grade
New Construction N
Schools
Elementary Schools Westtown Thornbury
Middle Schools Stenson
High Schools Rustin
School District West Chester Area
Others
Senior Community No
Tax ID 67-05B-0077
Ownership Fee Simple
SqFt Source Assessor
Acceptable Financing Cash, Conventional
Listing Terms Cash, Conventional
Financing Cash,Conventional
Special Listing Condition Standard
Read Less

Bought with Gail T Phillips • Long & Foster Real Estate, Inc.
GET MORE INFORMATION




