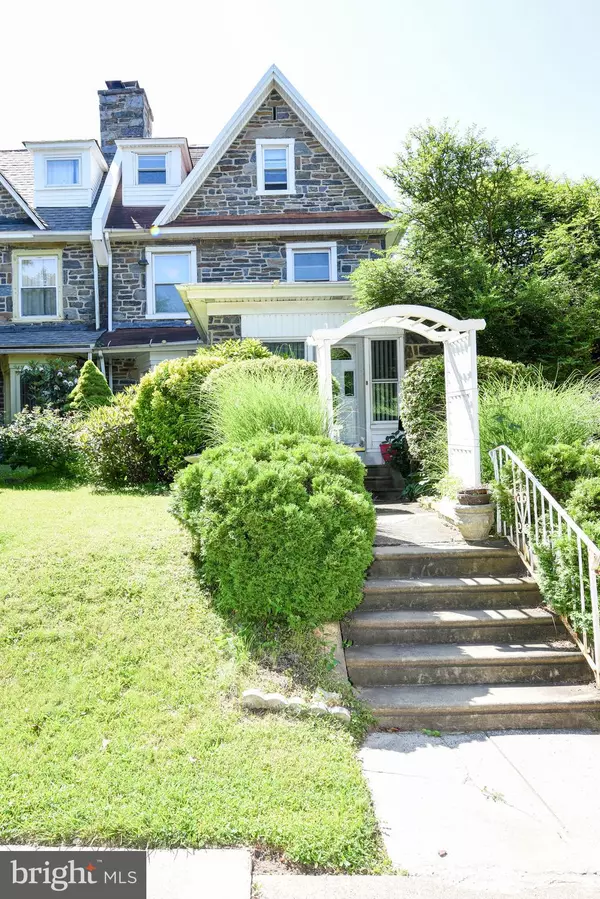For more information regarding the value of a property, please contact us for a free consultation.
5418 WOODBINE AVE Philadelphia, PA 19131
Want to know what your home might be worth? Contact us for a FREE valuation!

Our team is ready to help you sell your home for the highest possible price ASAP
Key Details
Sold Price $260,000
Property Type Single Family Home
Sub Type Twin/Semi-Detached
Listing Status Sold
Purchase Type For Sale
Square Footage 2,820 sqft
Price per Sqft $92
Subdivision Wynnefield
MLS Listing ID PAPH809778
Sold Date 07/19/19
Style Victorian
Bedrooms 6
Full Baths 3
Half Baths 1
HOA Y/N N
Abv Grd Liv Area 2,820
Originating Board BRIGHT
Year Built 1925
Annual Tax Amount $2,868
Tax Year 2019
Lot Size 7,399 Sqft
Acres 0.17
Lot Dimensions 35.00 x 211.39
Property Description
This large stone twin home is located just blocks from St. Joseph's University campus. As you pass through the heated sunroom you'll arrive at the large living room that features a stone fireplace & hardwood inlaid flooring that continues into the formal dining room. From there you can proceed to the eat-in kitchen with a pantry and access to the basement & rear deck. Upstairs you'll find a master bedroom with a master bath. There are 2 additional bedrooms and a hall bath on this level. The 3rd floor holds 3 additional bedrooms and another full bath. Outside there is a shared driveway that leads to the rear yard and detached 2 car garage. Priced to sell!
Location
State PA
County Philadelphia
Area 19131 (19131)
Zoning RSA2
Direction Northeast
Rooms
Other Rooms Living Room, Dining Room, Primary Bedroom, Bedroom 2, Bedroom 3, Bedroom 4, Bedroom 5, Kitchen, Basement, Sun/Florida Room, Bedroom 6, Bathroom 1, Bathroom 3, Primary Bathroom
Basement Full
Interior
Interior Features Ceiling Fan(s), Chair Railings, Crown Moldings, Dining Area, Kitchen - Eat-In, Primary Bath(s), Pantry, Stain/Lead Glass, Stall Shower, Tub Shower, Wood Floors
Hot Water Natural Gas
Heating Baseboard - Hot Water
Cooling Window Unit(s)
Flooring Hardwood, Partially Carpeted
Fireplaces Number 1
Fireplaces Type Stone, Mantel(s), Wood
Equipment Oven/Range - Gas
Furnishings No
Fireplace Y
Appliance Oven/Range - Gas
Heat Source Natural Gas
Laundry Basement
Exterior
Garage Garage Door Opener
Garage Spaces 4.0
Water Access N
Accessibility None
Total Parking Spaces 4
Garage Y
Building
Lot Description Rear Yard
Story 3+
Sewer Public Sewer
Water Public
Architectural Style Victorian
Level or Stories 3+
Additional Building Above Grade, Below Grade
New Construction N
Schools
High Schools Overbrook
School District The School District Of Philadelphia
Others
Senior Community No
Tax ID 522167900
Ownership Fee Simple
SqFt Source Assessor
Security Features Security System,Non-Monitored
Acceptable Financing Cash, Conventional, FHA 203(b), VA
Listing Terms Cash, Conventional, FHA 203(b), VA
Financing Cash,Conventional,FHA 203(b),VA
Special Listing Condition Standard
Read Less

Bought with John C Merrill • RE/MAX One Realty
GET MORE INFORMATION




