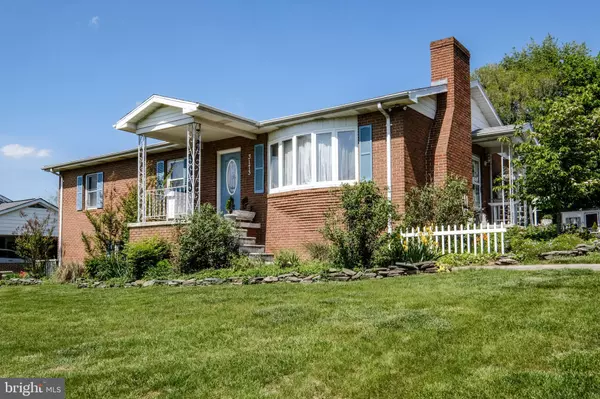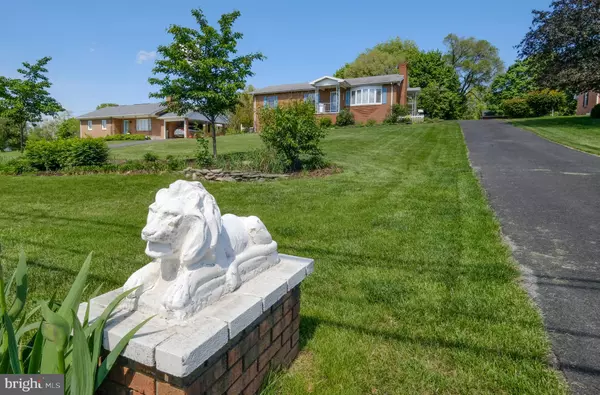For more information regarding the value of a property, please contact us for a free consultation.
3173 CHARLES TOWN RD Kearneysville, WV 25430
Want to know what your home might be worth? Contact us for a FREE valuation!

Our team is ready to help you sell your home for the highest possible price ASAP
Key Details
Sold Price $194,900
Property Type Single Family Home
Sub Type Detached
Listing Status Sold
Purchase Type For Sale
Square Footage 1,344 sqft
Price per Sqft $145
Subdivision None Available
MLS Listing ID WVBE168326
Sold Date 07/19/19
Style Ranch/Rambler
Bedrooms 3
Full Baths 2
HOA Y/N N
Abv Grd Liv Area 1,344
Originating Board BRIGHT
Year Built 1976
Annual Tax Amount $1,038
Tax Year 2019
Lot Size 0.750 Acres
Acres 0.75
Lot Dimensions 100.00 x
Property Description
All you have to do in this tastefully decorated brick rancher is bring your furniture. Some of the features you will encounter in your new home are gleaming hardwood floors throughout, 2 wood burning fireplaces, 3 bedrooms all with ceiling fans, bright and cheery kitchen and dining area. The covered patio and detached deck create a pleasant setting where you can entertain friends or simply savor the outdoors. The living room is warm and cozy with a wood burning fireplace, hardwood floors, built in shelves and a bow window for natural light. The unfinished basement with a wood burning fireplace and plenty of light affords you the opportunity to finish to suit your needs. Parking is not an issue with the oversized two car detached garage and extended driveway. The shabby chic SHE SHED in the backyard offers ample space and versatility for various hobbies, projects or is perfect for your personal getaway. The beautifully landscaped yard situated on .75 acre creates a parklike setting. This house is a must see! Convenient location close to VA Hospital, IRS and Coast Guard.
Location
State WV
County Berkeley
Rooms
Other Rooms Living Room, Dining Room, Primary Bedroom, Bedroom 2, Bedroom 3, Kitchen, Basement
Basement Full, Connecting Stairway, Daylight, Full, Rear Entrance, Unfinished, Walkout Stairs, Windows
Main Level Bedrooms 3
Interior
Interior Features Ceiling Fan(s), Combination Kitchen/Dining, Entry Level Bedroom, Floor Plan - Traditional, Primary Bath(s), Wood Floors
Hot Water Electric
Heating Baseboard - Electric
Cooling Central A/C
Flooring Hardwood
Fireplaces Number 2
Fireplaces Type Wood, Mantel(s), Brick
Equipment Dryer, Icemaker, Oven/Range - Electric, Refrigerator, Washer, Water Heater
Fireplace Y
Window Features Bay/Bow
Appliance Dryer, Icemaker, Oven/Range - Electric, Refrigerator, Washer, Water Heater
Heat Source Electric
Exterior
Exterior Feature Porch(es)
Parking Features Other
Garage Spaces 2.0
Utilities Available Cable TV Available
Water Access N
Roof Type Asphalt
Accessibility None
Porch Porch(es)
Total Parking Spaces 2
Garage Y
Building
Lot Description Cleared, Backs to Trees, Front Yard, Landscaping, Rear Yard, Unrestricted
Story 2
Sewer Septic Exists
Water Public
Architectural Style Ranch/Rambler
Level or Stories 2
Additional Building Above Grade, Below Grade
Structure Type Dry Wall
New Construction N
Schools
School District Berkeley County Schools
Others
Senior Community No
Tax ID 0112005800080000
Ownership Fee Simple
SqFt Source Estimated
Acceptable Financing Cash, Conventional, USDA, FHA, VA
Listing Terms Cash, Conventional, USDA, FHA, VA
Financing Cash,Conventional,USDA,FHA,VA
Special Listing Condition Standard
Read Less

Bought with Cheryl D Maselli • Coldwell Banker Premier
GET MORE INFORMATION




