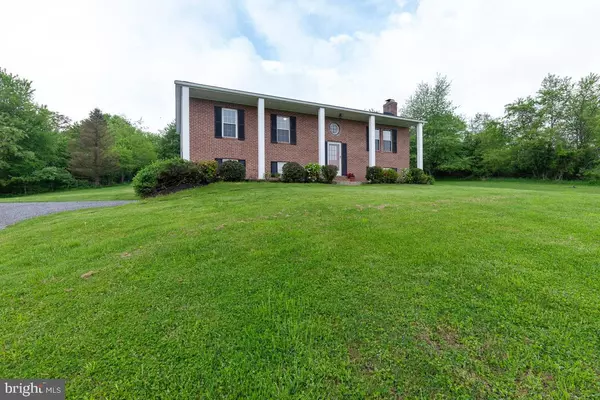For more information regarding the value of a property, please contact us for a free consultation.
608 STAYMAN DR Falling Waters, WV 25419
Want to know what your home might be worth? Contact us for a FREE valuation!

Our team is ready to help you sell your home for the highest possible price ASAP
Key Details
Sold Price $265,000
Property Type Single Family Home
Sub Type Detached
Listing Status Sold
Purchase Type For Sale
Square Footage 2,112 sqft
Price per Sqft $125
Subdivision Orchard On The Potomac
MLS Listing ID WVBE167104
Sold Date 07/18/19
Style Split Foyer
Bedrooms 3
Full Baths 2
HOA Fees $25/ann
HOA Y/N Y
Abv Grd Liv Area 1,632
Originating Board BRIGHT
Year Built 1989
Annual Tax Amount $1,334
Tax Year 2018
Lot Size 5.160 Acres
Acres 5.16
Property Description
Welcome to 608 Stayman Dr! Offering several recent updates and over 2,100 square feet of living space to enjoy. This well maintained brick front split foyer is truly move in ready! Situated on 5.16 acres and nestled among mature trees, this inviting property offers privacy and a river view! The sun filled living room offers the perfect place to enjoy an evening in with loved ones, or gather in the spacious eat-in kitchen which leads onto the large rear deck which is ideal for outdoor entertaining. Additional living space awaits in the partially finished basement which provides a spacious family room with a wood burning fireplace insert and a full bath. Highlights of this lovely home include new tile and luxury laminate wood flooring, updated countertops, new appliances and fresh neutral paint, making this home truly turn key! Also included is an oversized 2 car side loading garage and a new roof with 30 year shingles. Horses are welcome and the over-sized 24 x 32 barn with electric can house all of your tools and equipment! Offering private access to the Potomoc River where you can enjoy boating, fishing and more, this fantastic property is sure to provide years of comfort to its new owners!
Location
State WV
County Berkeley
Zoning 101
Rooms
Other Rooms Living Room, Primary Bedroom, Bedroom 2, Bedroom 3, Kitchen, Family Room, Foyer, Laundry, Primary Bathroom, Full Bath
Basement Partially Finished, Interior Access, Outside Entrance, Walkout Level, Heated, Windows, Daylight, Partial, Side Entrance
Interior
Interior Features Attic, Attic/House Fan, Ceiling Fan(s), Floor Plan - Traditional, Kitchen - Eat-In, Chair Railings, Primary Bath(s), Water Treat System
Hot Water Electric
Heating Baseboard - Electric
Cooling Window Unit(s), Ceiling Fan(s)
Flooring Laminated, Vinyl, Concrete
Fireplaces Number 1
Fireplaces Type Insert, Mantel(s)
Equipment Dishwasher, Dryer, Washer, Refrigerator, Oven/Range - Electric, Water Heater
Fireplace Y
Window Features Screens
Appliance Dishwasher, Dryer, Washer, Refrigerator, Oven/Range - Electric, Water Heater
Heat Source Electric
Laundry Lower Floor
Exterior
Exterior Feature Deck(s), Porch(es)
Parking Features Garage - Side Entry
Garage Spaces 2.0
Fence Partially, Wood
Utilities Available DSL Available
Amenities Available Picnic Area, Boat Ramp, Common Grounds
Water Access Y
Water Access Desc Canoe/Kayak,Fishing Allowed,Private Access
View River, Street
Roof Type Architectural Shingle
Accessibility None
Porch Deck(s), Porch(es)
Attached Garage 2
Total Parking Spaces 2
Garage Y
Building
Lot Description Rear Yard, Front Yard
Story 3+
Sewer Septic = # of BR
Water Well
Architectural Style Split Foyer
Level or Stories 3+
Additional Building Above Grade, Below Grade
Structure Type 2 Story Ceilings,Dry Wall
New Construction N
Schools
Middle Schools Spring Mills
High Schools Spring Mills
School District Berkeley County Schools
Others
HOA Fee Include Snow Removal,Road Maintenance,Common Area Maintenance
Senior Community No
Tax ID 023008600000000
Ownership Fee Simple
SqFt Source Estimated
Security Features Smoke Detector
Horse Property Y
Horse Feature Horses Allowed
Special Listing Condition Standard
Read Less

Bought with Paul D Warthen • Real Estate Teams, LLC
GET MORE INFORMATION




