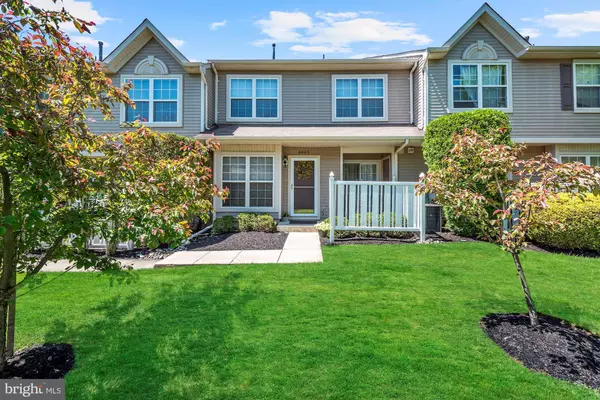For more information regarding the value of a property, please contact us for a free consultation.
4805 ESSEX LN Mount Laurel, NJ 08054
Want to know what your home might be worth? Contact us for a FREE valuation!

Our team is ready to help you sell your home for the highest possible price ASAP
Key Details
Sold Price $194,000
Property Type Condo
Sub Type Condo/Co-op
Listing Status Sold
Purchase Type For Sale
Square Footage 1,400 sqft
Price per Sqft $138
Subdivision Essex Place
MLS Listing ID NJBL343354
Sold Date 07/18/19
Style Contemporary
Bedrooms 2
Full Baths 2
Half Baths 1
Condo Fees $190/mo
HOA Y/N N
Abv Grd Liv Area 1,400
Originating Board BRIGHT
Year Built 2001
Annual Tax Amount $4,766
Tax Year 2019
Lot Dimensions 0.00 x 0.00
Property Description
LOCATION!!!Make An Offer On This Show Stopper While It Lasts.This is the Montclair model in the desirable Essex Place community close to all major highways (Route 38, 295, NJ Turnpike). Restaurants, retail shopping and fitness centers all close by. The first floor provides an open lay out, perfect for entertaining. Crown molding and chair rail flow throughout the entire downstairs. The spacious kitchen includes white cabinetry that complement the Stainless-Steel Appliances and the beautiful granite counter tops (all updated in 2015). Sliders off the dining room open out to a patio. Upstairs, the main bedroom is large enough to fit a king size bed and more! It has a full bath and two closets (one being a walk-in). There is also a nicely sized second bedroom and full bath in the hall. Laundry room is located on the second floor for true convenience. Lighting fixtures have been replaced by the current owner. All custom window treatments are included in the sale. The water heater was replaced in 2015. You do not want to miss this opportunity for a chance to own this move-in ready, carefully maintained and tastefully updated two story condo! Schedule a showing while you still can.
Location
State NJ
County Burlington
Area Mount Laurel Twp (20324)
Zoning RES
Rooms
Other Rooms Living Room, Dining Room, Primary Bedroom, Bedroom 2, Kitchen, Laundry, Attic
Interior
Interior Features Breakfast Area, Butlers Pantry, Carpet, Ceiling Fan(s), Chair Railings, Crown Moldings, Dining Area, Kitchen - Eat-In, Primary Bath(s), Pantry, Upgraded Countertops, Walk-in Closet(s), Window Treatments
Hot Water Natural Gas
Heating Forced Air
Cooling Central A/C
Flooring Carpet, Tile/Brick
Equipment Built-In Microwave, Dishwasher, Dryer, Microwave, Oven/Range - Gas, Stainless Steel Appliances, Stove, Washer, Water Heater
Fireplace N
Appliance Built-In Microwave, Dishwasher, Dryer, Microwave, Oven/Range - Gas, Stainless Steel Appliances, Stove, Washer, Water Heater
Heat Source Natural Gas
Laundry Upper Floor
Exterior
Exterior Feature Patio(s)
Parking On Site 1
Fence Partially
Utilities Available Cable TV
Amenities Available Tot Lots/Playground
Water Access N
Roof Type Shingle
Accessibility Level Entry - Main
Porch Patio(s)
Garage N
Building
Story 2
Foundation Slab
Sewer Public Sewer
Water Public
Architectural Style Contemporary
Level or Stories 2
Additional Building Above Grade, Below Grade
New Construction N
Schools
Elementary Schools Hillside E.S.
Middle Schools Thomas E. Harrington M.S.
High Schools Lenape Reg
School District Mount Laurel Township Public Schools
Others
Pets Allowed Y
HOA Fee Include Ext Bldg Maint,Lawn Maintenance,Snow Removal,Trash
Senior Community No
Tax ID 24-00301 21-00034 02-C4805
Ownership Condominium
Acceptable Financing Cash, Conventional, FHA, VA
Horse Property N
Listing Terms Cash, Conventional, FHA, VA
Financing Cash,Conventional,FHA,VA
Special Listing Condition Standard
Pets Description Size/Weight Restriction
Read Less

Bought with Erynn N Capriotti • Keller Williams Realty - Moorestown
GET MORE INFORMATION




