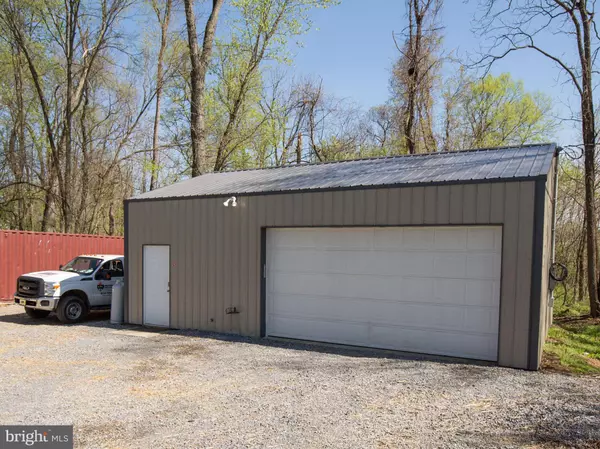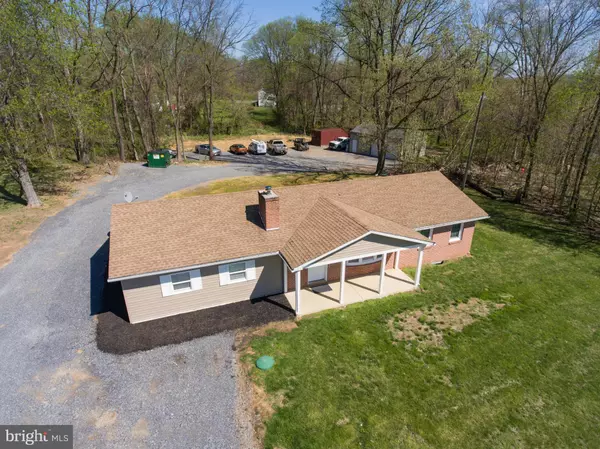For more information regarding the value of a property, please contact us for a free consultation.
6205 CHARLES TOWN RD Kearneysville, WV 25430
Want to know what your home might be worth? Contact us for a FREE valuation!

Our team is ready to help you sell your home for the highest possible price ASAP
Key Details
Sold Price $240,000
Property Type Single Family Home
Sub Type Detached
Listing Status Sold
Purchase Type For Sale
Square Footage 1,534 sqft
Price per Sqft $156
Subdivision None Available
MLS Listing ID WVJF134668
Sold Date 07/12/19
Style Ranch/Rambler
Bedrooms 4
Full Baths 2
HOA Y/N N
Abv Grd Liv Area 1,534
Originating Board BRIGHT
Year Built 1966
Annual Tax Amount $829
Tax Year 2019
Lot Size 0.900 Acres
Acres 0.9
Property Description
Totally remodeled home with a separate workshop just off 340 make this the perfect live/work situation or a place to store your toys. No HOA! Shop has a large garage bay; a climate controlled office space with a half bath, laminate flooring and recessed lighting; and separate 200 amp service. In the house, and eat-in kitchen with stainless appliance, granite counters, tiled backsplash. Brick fireplace with gas insert has been freshly updated to crisp white. Dark hardwood floors throughout the main living areas and kitchen. Master suite walk-in closet and large ensuite that features custom tiled walk-in shower with 2 rain shower heads, soaking tub with wood-look surround and vanity with granite counter. 3 additional bedrooms and an additional full bath on main level. Basement has an office/bonus room with recessed lighting and tile floors, laundry and additional storage. Whole house woodstove (in basement). Convenient, easy on/off 340 and access to walking path make work and play a breeze.
Location
State WV
County Jefferson
Zoning 101
Direction West
Rooms
Other Rooms Living Room, Primary Bedroom, Bedroom 2, Bedroom 3, Bedroom 4, Kitchen, Laundry, Office, Storage Room, Bathroom 2, Primary Bathroom
Basement Full, Partially Finished, Connecting Stairway
Main Level Bedrooms 4
Interior
Interior Features Ceiling Fan(s), Combination Kitchen/Dining, Entry Level Bedroom, Family Room Off Kitchen, Kitchen - Eat-In, Primary Bath(s), Recessed Lighting, Store/Office, Upgraded Countertops, Water Treat System, Window Treatments, Wood Floors, Wood Stove
Hot Water Electric
Heating Heat Pump(s)
Cooling Central A/C
Flooring Ceramic Tile, Hardwood, Laminated
Fireplaces Number 2
Fireplaces Type Brick, Gas/Propane, Mantel(s), Wood
Equipment Built-In Microwave, Dishwasher, Dryer, Washer, Oven - Single, Refrigerator, Icemaker, Stainless Steel Appliances, Water Conditioner - Owned
Fireplace Y
Appliance Built-In Microwave, Dishwasher, Dryer, Washer, Oven - Single, Refrigerator, Icemaker, Stainless Steel Appliances, Water Conditioner - Owned
Heat Source Electric
Laundry Basement, Dryer In Unit, Washer In Unit
Exterior
Parking Features Garage - Front Entry, Garage Door Opener, Oversized
Garage Spaces 2.0
Water Access N
View Garden/Lawn, Scenic Vista, Trees/Woods
Accessibility None
Total Parking Spaces 2
Garage Y
Building
Lot Description Front Yard, Rear Yard, SideYard(s), Level, Not In Development, Trees/Wooded
Story 2
Sewer Septic > # of BR
Water Well
Architectural Style Ranch/Rambler
Level or Stories 2
Additional Building Above Grade, Below Grade
New Construction N
Schools
Elementary Schools North Jefferson
Middle Schools Shepherdstown
High Schools Jefferson
School District Jefferson County Schools
Others
Senior Community No
Tax ID 073C001900010000
Ownership Fee Simple
SqFt Source Assessor
Security Features Security System
Horse Property N
Special Listing Condition Standard
Read Less

Bought with Louise Gaylord McDonald • Dandridge Realty Group, LLC
GET MORE INFORMATION




