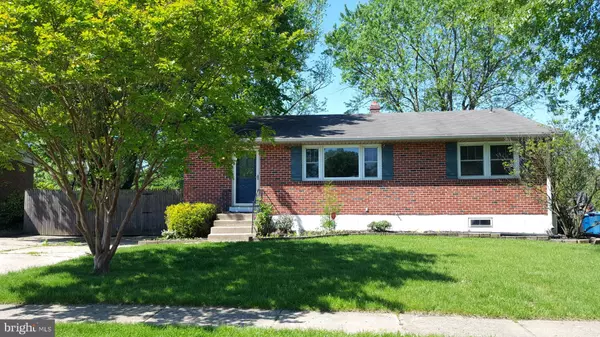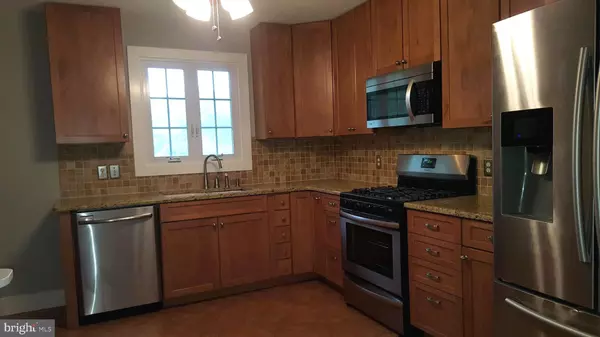For more information regarding the value of a property, please contact us for a free consultation.
19 TIVERTON CIR Newark, DE 19702
Want to know what your home might be worth? Contact us for a FREE valuation!

Our team is ready to help you sell your home for the highest possible price ASAP
Key Details
Sold Price $243,000
Property Type Single Family Home
Sub Type Detached
Listing Status Sold
Purchase Type For Sale
Square Footage 1,833 sqft
Price per Sqft $132
Subdivision Varlano
MLS Listing ID DENC478158
Sold Date 06/27/19
Style Ranch/Rambler
Bedrooms 4
Full Baths 2
Half Baths 1
HOA Y/N N
Abv Grd Liv Area 1,525
Originating Board BRIGHT
Year Built 1970
Annual Tax Amount $1,900
Tax Year 2018
Lot Size 8,712 Sqft
Acres 0.2
Lot Dimensions 0.00 x 0.00
Property Description
Beautifully cared for and Updated all Brick Ranch home in sought after Community. in super convenient location near the mall and major Roads. This 4 Bd 2.1 ba, home is well appointed with a fully renovated Kitchen with gorgeous 42" Maple all wood Cabinets, base cabinets w/Roll outs, Lazy susan. Loads of drawers, and hardware, there is also three stool breakfast bar or buffet area, Granite Counter tops w/ under mount porcelin sink, Tile Backsplash and Floor, Stainless Steel Appliance Package, highlighted with a Brand New 5 burner gas Stove w/ convection oven, glass door pantry. The Living and Dining room are open to one another, and really showcase the stunning refinished Hardwood Floors, throughout the entire first floor. Good sized bedrooms, master features H/H Closets and a remodeled tile Full bath as well. The lower level features flexible space that could be an in-law or teen suite, with a very large Day-lit Family room, a step saving Tile powder room also a 4th bedroom has a walk in closet and Full Tile bath. System Upgrades include Updated Natural Gas HVAC and Hot Water Heater, circuit breakers, all Windows are double hung Thermopayne, all interior doors are two panel solid core, with oil rubbed bronze hardware, upgraded lighting throughout, the entire home is freshly painted with neutral tones. Both Entry doors have been replaced and feature storm doors. Four car driveway. There is a Fenced rear yard, Shed, Tree house and Swing set, for that ever growing family. All Appliances are included( Refrigerator,washer/ dryer, ceiling fans) the home is in Turn Key condition.
Location
State DE
County New Castle
Area Newark/Glasgow (30905)
Zoning NC6.5
Direction Northeast
Rooms
Other Rooms Living Room, Dining Room, Primary Bedroom, Bedroom 2, Bedroom 3, Bedroom 4, Kitchen, Family Room
Basement Full, Partially Finished, Windows, Sump Pump
Main Level Bedrooms 3
Interior
Interior Features Carpet, Ceiling Fan(s), Dining Area, Pantry, Recessed Lighting, Stall Shower, Upgraded Countertops, Wood Floors
Hot Water Natural Gas
Heating Forced Air, Programmable Thermostat
Cooling Central A/C
Equipment Built-In Microwave, Built-In Range, Dishwasher, Disposal, Dryer, Energy Efficient Appliances, Exhaust Fan, Icemaker, Microwave, Oven - Self Cleaning, Oven - Single, Oven/Range - Gas, Refrigerator, Stainless Steel Appliances, Washer, Water Heater
Fireplace N
Window Features Double Pane,Energy Efficient,Replacement,Screens
Appliance Built-In Microwave, Built-In Range, Dishwasher, Disposal, Dryer, Energy Efficient Appliances, Exhaust Fan, Icemaker, Microwave, Oven - Self Cleaning, Oven - Single, Oven/Range - Gas, Refrigerator, Stainless Steel Appliances, Washer, Water Heater
Heat Source Natural Gas
Exterior
Exterior Feature Patio(s)
Garage Spaces 4.0
Fence Fully
Water Access N
Accessibility None, 2+ Access Exits
Porch Patio(s)
Total Parking Spaces 4
Garage N
Building
Story 2
Sewer Public Sewer
Water Public
Architectural Style Ranch/Rambler
Level or Stories 2
Additional Building Above Grade, Below Grade
New Construction N
Schools
School District Christina
Others
Senior Community No
Tax ID 09-034.20-109
Ownership Fee Simple
SqFt Source Assessor
Acceptable Financing Cash, Conventional
Listing Terms Cash, Conventional
Financing Cash,Conventional
Special Listing Condition Standard
Read Less

Bought with Elizabeth A Page-Kramer • EXP Realty, LLC
GET MORE INFORMATION




