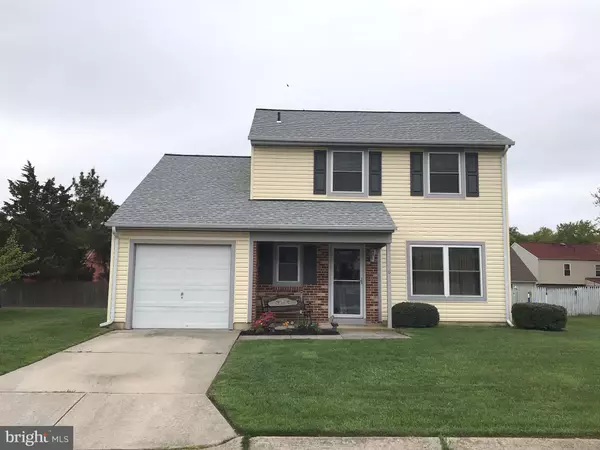For more information regarding the value of a property, please contact us for a free consultation.
116 HEIDI LN Swedesboro, NJ 08085
Want to know what your home might be worth? Contact us for a FREE valuation!

Our team is ready to help you sell your home for the highest possible price ASAP
Key Details
Sold Price $230,000
Property Type Single Family Home
Sub Type Detached
Listing Status Sold
Purchase Type For Sale
Square Footage 1,564 sqft
Price per Sqft $147
Subdivision Beckett
MLS Listing ID NJGL240376
Sold Date 07/08/19
Style Colonial
Bedrooms 3
Full Baths 1
Half Baths 1
HOA Fees $13/ann
HOA Y/N Y
Abv Grd Liv Area 1,564
Originating Board BRIGHT
Year Built 1981
Annual Tax Amount $4,887
Tax Year 2018
Lot Size 8,712 Sqft
Acres 0.2
Lot Dimensions 0.00 x 0.00
Property Description
Welcome home to this wonderfully maintained property! This home features an adorable front porch leading to the main entrance. Entering this home you will fall in love with the kitchen featuring new wood cabinetry, tile backsplash and granite counter tops. The family room just off the kitchen offers a brick wood burning fireplace with wood mantel fantastic for those chilly evenings. The dining room of this home is spacious and is adjacent to the living room for was entertaining. There is a half bath and laundry room that complete the main floor. The second floor features an oversized master bedroom with walk in closet. The second and third bedrooms feature spacious double closets. The full bathroom is also spacious with shower/tub combo. This home also features a one car attached garage with inside access. Fabulous back patio looking onto your wonderfully sized yard offers an array of ideas for the any family. This seller has replaced the roof, windows and doors. HVAC is approx 10 years old.
Location
State NJ
County Gloucester
Area Logan Twp (20809)
Zoning RESIDENTIAL
Rooms
Other Rooms Living Room, Dining Room, Primary Bedroom, Bedroom 2, Kitchen, Family Room, Foyer, Laundry, Bathroom 1, Bathroom 3
Interior
Interior Features Attic/House Fan, Carpet, Ceiling Fan(s), Dining Area, Family Room Off Kitchen, Floor Plan - Traditional, Formal/Separate Dining Room, Kitchen - Eat-In, Kitchen - Table Space, Upgraded Countertops, Walk-in Closet(s)
Heating Forced Air
Cooling Central A/C
Fireplaces Number 1
Fireplaces Type Brick, Wood, Mantel(s)
Equipment Built-In Microwave, Dishwasher, Refrigerator
Fireplace Y
Window Features Energy Efficient
Appliance Built-In Microwave, Dishwasher, Refrigerator
Heat Source Natural Gas
Laundry Main Floor
Exterior
Parking Features Garage - Front Entry, Inside Access
Garage Spaces 1.0
Amenities Available None
Water Access N
Accessibility None
Attached Garage 1
Total Parking Spaces 1
Garage Y
Building
Story 2
Sewer Public Sewer
Water Public
Architectural Style Colonial
Level or Stories 2
Additional Building Above Grade, Below Grade
New Construction N
Schools
Elementary Schools Logan E.S.
Middle Schools Kingsway Regional M.S.
High Schools Kingsway Regional
School District Logan Township Public Schools
Others
HOA Fee Include Other
Senior Community No
Tax ID 09-02606-00028
Ownership Fee Simple
SqFt Source Assessor
Acceptable Financing Cash, Conventional, FHA, USDA, VA
Listing Terms Cash, Conventional, FHA, USDA, VA
Financing Cash,Conventional,FHA,USDA,VA
Special Listing Condition Standard
Read Less

Bought with Ronald A Bruce Jr. • BHHS Fox & Roach-Mullica Hill South
GET MORE INFORMATION




