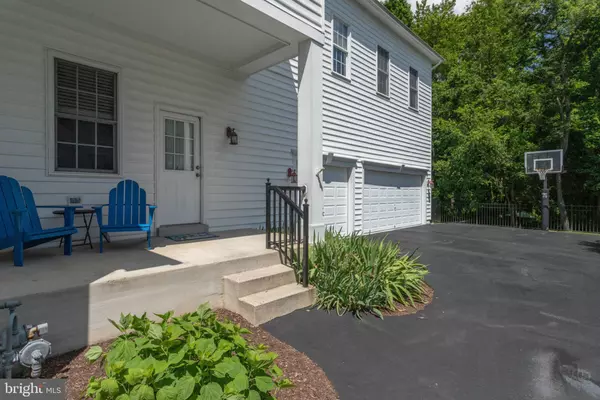For more information regarding the value of a property, please contact us for a free consultation.
13890 LEWIS MILL WAY Chantilly, VA 20151
Want to know what your home might be worth? Contact us for a FREE valuation!

Our team is ready to help you sell your home for the highest possible price ASAP
Key Details
Sold Price $937,000
Property Type Single Family Home
Sub Type Detached
Listing Status Sold
Purchase Type For Sale
Square Footage 4,225 sqft
Price per Sqft $221
Subdivision Maple Hill Estates
MLS Listing ID VAFX993344
Sold Date 07/15/19
Style Colonial
Bedrooms 4
Full Baths 4
Half Baths 1
HOA Fees $59/qua
HOA Y/N Y
Abv Grd Liv Area 4,225
Originating Board BRIGHT
Year Built 1999
Annual Tax Amount $10,063
Tax Year 2018
Lot Size 0.430 Acres
Acres 0.43
Property Description
Kick off your summer in this recently renovated, spacious family-friendly home! Elegant two story entry way is flanked by formal living and dining rooms with 10 ceilings and custom molding. Entertain a crowd in the family room with cozy fireplace opening to the kitchen with extra large curved island, new stainless appliances, granite countertops, and sunny breakfast nook with bay window. Step out onto the Trex deck overlooking the tranquil fenced rear yard full of mature trees with blooms for every season. This nearly half acre park-like setting backs to a tree conservancy for extra privacy. The main floor study has its own entrance and quaint covered porch. Each of the 4 bedrooms upstairs has its own private bath. The master suite has two walk-in closets, a large glass shower and separate soaking tub. Huge bonus room over the garage is perfect for ping pong or pool table with extra space for seating, gaming, and much more. Check out the basketball goal out back and still have plenty of parking in the oversized 3 car garage. Fresh neutral paint, new carpet, newer roof and main HVAC. Ideal location with its proximity to area schools, Wegman s, shops and restaurants, parks, wooded trails, and commuter routes. This home is a must see!
Location
State VA
County Fairfax
Zoning 121
Rooms
Other Rooms Living Room, Dining Room, Primary Bedroom, Bedroom 2, Bedroom 3, Bedroom 4, Kitchen, Family Room, Basement, Breakfast Room, Laundry, Office, Bonus Room, Half Bath
Basement Full, Walkout Stairs, Unfinished, Space For Rooms, Rough Bath Plumb, Rear Entrance, Outside Entrance, Interior Access
Interior
Interior Features Ceiling Fan(s), Window Treatments, Breakfast Area, Carpet, Crown Moldings, Recessed Lighting, Wood Floors, Pantry, Kitchen - Gourmet, Dining Area, Floor Plan - Open
Hot Water Natural Gas
Heating Forced Air
Cooling Ceiling Fan(s), Central A/C
Flooring Carpet, Ceramic Tile, Hardwood
Fireplaces Number 1
Fireplaces Type Insert, Screen
Equipment Built-In Microwave, Dryer, Washer, Cooktop, Dishwasher, Disposal, Humidifier, Refrigerator, Icemaker, Oven - Wall
Fireplace Y
Window Features Bay/Bow
Appliance Built-In Microwave, Dryer, Washer, Cooktop, Dishwasher, Disposal, Humidifier, Refrigerator, Icemaker, Oven - Wall
Heat Source Natural Gas
Laundry Main Floor
Exterior
Exterior Feature Deck(s), Porch(es)
Parking Features Garage Door Opener
Garage Spaces 3.0
Fence Rear
Water Access N
Roof Type Asphalt
Accessibility None
Porch Deck(s), Porch(es)
Attached Garage 3
Total Parking Spaces 3
Garage Y
Building
Lot Description Backs to Trees
Story 3+
Sewer Public Sewer
Water Public
Architectural Style Colonial
Level or Stories 3+
Additional Building Above Grade, Below Grade
Structure Type 2 Story Ceilings,9'+ Ceilings
New Construction N
Schools
Elementary Schools Poplar Tree
Middle Schools Rocky Run
High Schools Chantilly
School District Fairfax County Public Schools
Others
HOA Fee Include Trash,Snow Removal,Common Area Maintenance
Senior Community No
Tax ID 0444 12 0003
Ownership Fee Simple
SqFt Source Estimated
Security Features Electric Alarm
Special Listing Condition Standard
Read Less

Bought with Hanh D Duong • Classic Realty, Ltd.
GET MORE INFORMATION




