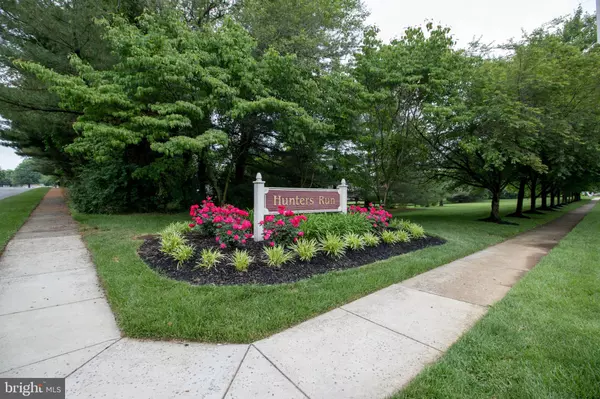For more information regarding the value of a property, please contact us for a free consultation.
320 HUNTSMAN CT Bel Air, MD 21015
Want to know what your home might be worth? Contact us for a FREE valuation!

Our team is ready to help you sell your home for the highest possible price ASAP
Key Details
Sold Price $225,000
Property Type Single Family Home
Sub Type Detached
Listing Status Sold
Purchase Type For Sale
Square Footage 1,224 sqft
Price per Sqft $183
Subdivision Hunters Run
MLS Listing ID MDHR233930
Sold Date 07/12/19
Style Ranch/Rambler
Bedrooms 2
Full Baths 1
HOA Fees $13/ann
HOA Y/N Y
Abv Grd Liv Area 1,224
Originating Board BRIGHT
Year Built 1987
Annual Tax Amount $2,556
Tax Year 2018
Lot Size 8,625 Sqft
Acres 0.2
Lot Dimensions 0.00 x 0.00
Property Description
Charming cozy 2-bedroom home with a traditional open floor plan tucked away in a quite Cul De Sac in Hunters Run. Large family room off the galley kitchen and adjoining dining room that leads into a spacious living room. Bamboo hardwood floors throughout the dining room, family room, office and living room. Large private back yard with a great deck and patio for entertaining all your family and friends. Contact us today to make this HOUSE YOUR HOME!
Location
State MD
County Harford
Zoning R2
Rooms
Other Rooms Living Room, Dining Room, Primary Bedroom, Kitchen, Family Room, Bedroom 1, Bathroom 1
Main Level Bedrooms 2
Interior
Interior Features Attic, Dining Area, Floor Plan - Traditional, Kitchen - Eat-In, Upgraded Countertops, Window Treatments, Wood Floors
Hot Water Electric
Heating Heat Pump(s)
Cooling Ceiling Fan(s), Central A/C
Equipment Built-In Microwave, Dishwasher, Dryer, Refrigerator, Stove, Washer, Water Heater
Fireplace N
Window Features Double Pane
Appliance Built-In Microwave, Dishwasher, Dryer, Refrigerator, Stove, Washer, Water Heater
Heat Source Electric
Laundry Has Laundry
Exterior
Exterior Feature Deck(s)
Parking Features Garage - Front Entry
Garage Spaces 1.0
Water Access N
View Garden/Lawn
Roof Type Shingle
Street Surface Paved
Accessibility None
Porch Deck(s)
Road Frontage Public
Attached Garage 1
Total Parking Spaces 1
Garage Y
Building
Story 1
Sewer Public Sewer
Water Public
Architectural Style Ranch/Rambler
Level or Stories 1
Additional Building Above Grade, Below Grade
Structure Type Dry Wall
New Construction N
Schools
Elementary Schools Ring Factory
Middle Schools Patterson Mill
High Schools Patterson Mill
School District Harford County Public Schools
Others
Senior Community No
Tax ID 01-175084
Ownership Fee Simple
SqFt Source Assessor
Horse Property N
Special Listing Condition Standard
Read Less

Bought with Lauren Hess • American Premier Realty, LLC
GET MORE INFORMATION




