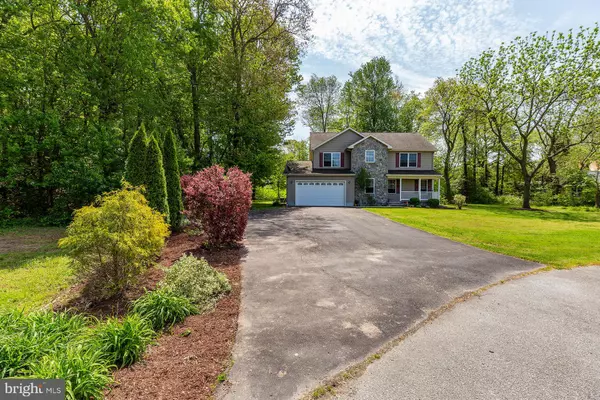For more information regarding the value of a property, please contact us for a free consultation.
124 BROOKE LN Millsboro, DE 19966
Want to know what your home might be worth? Contact us for a FREE valuation!

Our team is ready to help you sell your home for the highest possible price ASAP
Key Details
Sold Price $299,900
Property Type Single Family Home
Sub Type Detached
Listing Status Sold
Purchase Type For Sale
Square Footage 2,500 sqft
Price per Sqft $119
Subdivision Meadow Drive I And Ii
MLS Listing ID DESU138870
Sold Date 07/12/19
Style Colonial
Bedrooms 4
Full Baths 2
Half Baths 1
HOA Fees $14/ann
HOA Y/N Y
Abv Grd Liv Area 2,500
Originating Board BRIGHT
Year Built 2007
Annual Tax Amount $906
Tax Year 2018
Lot Size 0.636 Acres
Acres 0.64
Lot Dimensions 120.00 x 231.00
Property Description
Low HOA... NO city taxes... NO water or sewer bills! This four-bedroom, two and a half bath home located in Meadow Drive II is just minutes away from Millsboro's many fine stores and restaurants and is PRICED TO SELL! Tucked away on a .64 acre lot off of a cul-de-sac, this home offers four spacious bedrooms and two full bathrooms...all on the second floor. As you descend the extra-wide stairwell, on the first floor you will be greeted with a family room adjacent to a formal dining room and an over-sized kitchen open to an expansive living room. A large backyard deck perfect for relaxing or entertaining is just steps away through the sliding glass door. The kitchen will not disappoint with its granite countertops, stainless steel appliances and gorgeous backsplash. You will appreciate the stunning hardwood and tile floors, as well as the economic tankless water heater, dual heat pumps and the great amount of natural light present. The home's security system, invisible fence and storage shed will convey to the new owner.Large shady trees shield the house from the summer sun and offer privacy not common in newer construction. Bonus: With a full-price offer, owner will replace all carpeting in the home prior to settlement.
Location
State DE
County Sussex
Area Dagsboro Hundred (31005)
Zoning A
Rooms
Other Rooms Living Room, Dining Room, Primary Bedroom, Bedroom 2, Bedroom 3, Bedroom 4, Kitchen, Family Room, Laundry
Interior
Interior Features Attic, Carpet, Ceiling Fan(s), Combination Kitchen/Living, Dining Area, Family Room Off Kitchen, Floor Plan - Open, Formal/Separate Dining Room, Pantry, Recessed Lighting, Stall Shower, Upgraded Countertops, Walk-in Closet(s), Wood Floors
Hot Water Tankless
Heating Heat Pump(s)
Cooling Central A/C
Flooring Carpet, Ceramic Tile, Hardwood
Equipment Built-In Microwave, Dishwasher, Exhaust Fan, Oven - Self Cleaning, Oven/Range - Gas, Range Hood, Refrigerator, Stainless Steel Appliances, Washer - Front Loading, Water Heater - Tankless, Dryer - Front Loading
Furnishings No
Fireplace N
Window Features Double Pane
Appliance Built-In Microwave, Dishwasher, Exhaust Fan, Oven - Self Cleaning, Oven/Range - Gas, Range Hood, Refrigerator, Stainless Steel Appliances, Washer - Front Loading, Water Heater - Tankless, Dryer - Front Loading
Heat Source Electric, Propane - Leased
Laundry Upper Floor
Exterior
Parking Features Garage - Front Entry, Garage Door Opener
Garage Spaces 8.0
Fence Invisible
Utilities Available Cable TV Available, Phone Available, Propane
Amenities Available None
Water Access N
Roof Type Asphalt
Accessibility None
Attached Garage 2
Total Parking Spaces 8
Garage Y
Building
Lot Description Cul-de-sac, Partly Wooded
Story 2
Foundation Crawl Space
Sewer Gravity Sept Fld
Water Well
Architectural Style Colonial
Level or Stories 2
Additional Building Above Grade, Below Grade
Structure Type Dry Wall
New Construction N
Schools
Elementary Schools East Millsboro
Middle Schools Millsboro
High Schools Sussex Central
School District Indian River
Others
HOA Fee Include Common Area Maintenance
Senior Community No
Tax ID 133-16.00-306.00
Ownership Fee Simple
SqFt Source Assessor
Security Features Carbon Monoxide Detector(s),Exterior Cameras,Fire Detection System,Motion Detectors,Security System,Smoke Detector
Acceptable Financing Cash, Conventional, FHA, USDA, VA
Horse Property N
Listing Terms Cash, Conventional, FHA, USDA, VA
Financing Cash,Conventional,FHA,USDA,VA
Special Listing Condition Standard
Read Less

Bought with BENJAMIN PARKER • The Real Estate Market
GET MORE INFORMATION




