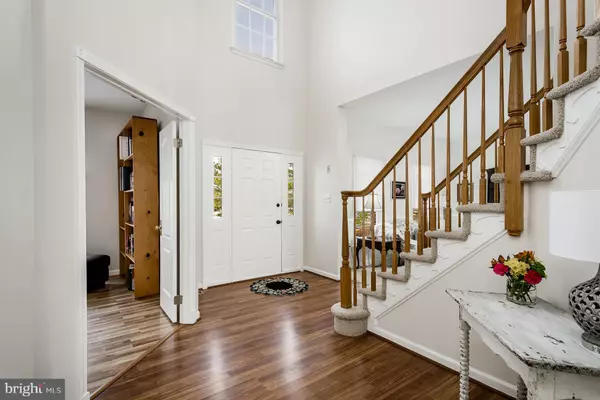For more information regarding the value of a property, please contact us for a free consultation.
553 VILLAGE RD W West Windsor, NJ 08550
Want to know what your home might be worth? Contact us for a FREE valuation!

Our team is ready to help you sell your home for the highest possible price ASAP
Key Details
Sold Price $830,000
Property Type Single Family Home
Sub Type Detached
Listing Status Sold
Purchase Type For Sale
Subdivision Le Parc Ii
MLS Listing ID NJME265890
Sold Date 07/12/19
Style Colonial
Bedrooms 4
Full Baths 2
Half Baths 1
HOA Fees $48
HOA Y/N Y
Originating Board BRIGHT
Year Built 1993
Annual Tax Amount $22,523
Tax Year 2018
Lot Size 0.753 Acres
Acres 0.75
Lot Dimensions 160.00 x 205.00
Property Description
From sleepovers to grand-scale dinners, barbecues to holidays, this West Windsor stunner handles all with ease and graciousness, thanks to a classic floor plan and sweeping space - creating the perfect modern Colonial. Columns and sunshine connect open living and dining rooms, while a chef s kitchen pleases on every level, with sparkling granite counters, stainless appliances, a pull-up island. Step out to the expansive patio with a built-in grill, or take in the flicker of the fireplace, in the skylit Great Room. French doors and 3 exposures of windows wrap the conservatory with light. A half bath and laundry/mudroom round out this floor. The finished basement offers tons of play and storage space - even an area for wine! Front and back stairs rise to the bedroom floor, where 3 share a beautifully-tiled hall bath, and a luxury master suite pampers lucky homeowners with a sitting area, built-in dressing table, and a room-sized closet. The renovated master bath features a modern, free-standing tub and marble vanity. 3-car garage.
Location
State NJ
County Mercer
Area West Windsor Twp (21113)
Zoning R-2
Direction North
Rooms
Other Rooms Living Room, Dining Room, Primary Bedroom, Sitting Room, Bedroom 2, Bedroom 3, Bedroom 4, Kitchen, Family Room, Sun/Florida Room, Laundry, Office
Basement Full, Fully Finished
Interior
Interior Features Attic, Carpet, Ceiling Fan(s), Family Room Off Kitchen, Floor Plan - Open, Formal/Separate Dining Room, Kitchen - Eat-In, Kitchen - Island, Primary Bath(s), Recessed Lighting, Stall Shower, Upgraded Countertops, Walk-in Closet(s), Wood Floors
Hot Water Natural Gas
Heating Forced Air
Cooling Central A/C
Flooring Hardwood, Carpet, Laminated
Fireplaces Number 1
Equipment Built-In Microwave, Cooktop, Dishwasher, Dryer, Oven - Double, Oven - Wall, Refrigerator, Washer, Water Heater
Fireplace Y
Appliance Built-In Microwave, Cooktop, Dishwasher, Dryer, Oven - Double, Oven - Wall, Refrigerator, Washer, Water Heater
Heat Source Natural Gas
Laundry Main Floor
Exterior
Parking Features Garage - Side Entry, Inside Access, Garage Door Opener
Garage Spaces 3.0
Amenities Available Fitness Center, Pool - Outdoor
Water Access N
Accessibility None
Attached Garage 3
Total Parking Spaces 3
Garage Y
Building
Story 2
Sewer Public Sewer
Water Public
Architectural Style Colonial
Level or Stories 2
Additional Building Above Grade, Below Grade
New Construction N
Schools
Elementary Schools Dutch Neck
Middle Schools Community M.S.
High Schools High School North
School District West Windsor-Plainsboro Regional
Others
Senior Community No
Tax ID 13-00024 10-00040
Ownership Fee Simple
SqFt Source Assessor
Special Listing Condition Standard
Read Less

Bought with Jinxin Jiang • Keller Williams Real Estate - Princeton
GET MORE INFORMATION




