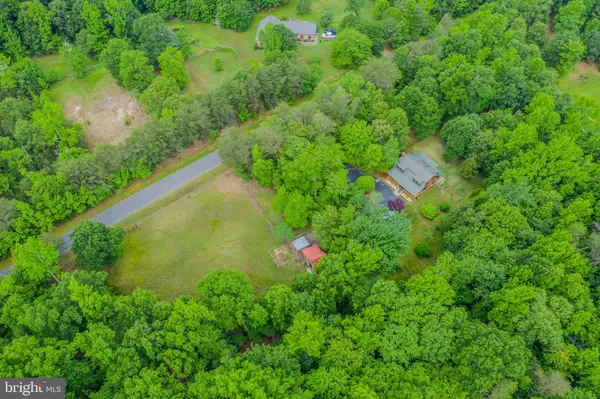For more information regarding the value of a property, please contact us for a free consultation.
4250 WILLOBY RD Marbury, MD 20658
Want to know what your home might be worth? Contact us for a FREE valuation!

Our team is ready to help you sell your home for the highest possible price ASAP
Key Details
Sold Price $350,000
Property Type Single Family Home
Sub Type Detached
Listing Status Sold
Purchase Type For Sale
Square Footage 2,332 sqft
Price per Sqft $150
Subdivision Willoby
MLS Listing ID MDCH201612
Sold Date 07/12/19
Style Log Home
Bedrooms 3
Full Baths 2
HOA Y/N N
Abv Grd Liv Area 1,632
Originating Board BRIGHT
Year Built 1989
Annual Tax Amount $3,589
Tax Year 2018
Lot Size 4.410 Acres
Acres 4.41
Property Description
4250 Willoby Road is a great log home setting for all walks of life. At over 4 acres this serene property is situated 1 mile from Smallwood State Park complete with marina for the outdoor enthusiast, in between two country convinece stores for those day to day needs, 1 mile from elementary and high schools and 3 miles from the middle school for growing families. Easy access to Hwy 210 and only 25 minutes from DC, or even easier access to HWY 301 and La Plata. The property and farmette is well maintained and manicured with a garden space, a paved drive, a two stall barn, and approximately 1 fenced in pasture acre. Inside the three stories of extraordinary move in ready space is 3 bedrooms and 2 baths, stainless steel appliances, granite countertops, and a walk out basement ready for day to day life. The pride of ownership embraces every aspect of this home. The back yard is fenced and ready for pets. The stand alone two car garage rounds out a completely independent property. Please bring your pickiest buyers, this home will WOW you!
Location
State MD
County Charles
Zoning RC
Rooms
Basement Full, Walkout Stairs, Space For Rooms, Rear Entrance, Partially Finished, Interior Access, Outside Entrance, Heated, Connecting Stairway
Interior
Interior Features Breakfast Area, Ceiling Fan(s), Exposed Beams, Floor Plan - Open, Kitchen - Country, Kitchen - Table Space, Upgraded Countertops, Wood Floors, Stove - Wood
Hot Water Electric
Heating Heat Pump - Gas BackUp
Cooling Ceiling Fan(s), Central A/C
Flooring Hardwood
Fireplaces Number 1
Fireplaces Type Gas/Propane
Equipment Built-In Microwave, Dishwasher, Dryer, Exhaust Fan, Oven/Range - Gas, Refrigerator, Washer, Water Heater
Fireplace Y
Appliance Built-In Microwave, Dishwasher, Dryer, Exhaust Fan, Oven/Range - Gas, Refrigerator, Washer, Water Heater
Heat Source Electric
Exterior
Exterior Feature Deck(s), Porch(es)
Parking Features Garage - Front Entry
Garage Spaces 2.0
Fence Partially, Rear, Other
Water Access N
Roof Type Asphalt
Accessibility None
Porch Deck(s), Porch(es)
Total Parking Spaces 2
Garage Y
Building
Lot Description Backs to Trees, Level, Landscaping, No Thru Street, Private
Story 3+
Sewer Community Septic Tank, Private Septic Tank
Water Well
Architectural Style Log Home
Level or Stories 3+
Additional Building Above Grade, Below Grade
Structure Type Wood Ceilings,Wood Walls,Beamed Ceilings
New Construction N
Schools
School District Charles County Public Schools
Others
Senior Community No
Tax ID 0910017882
Ownership Fee Simple
SqFt Source Assessor
Special Listing Condition Standard
Read Less

Bought with WILLIAM A PATERSON III • Long & Foster Real Estate, Inc.
GET MORE INFORMATION




