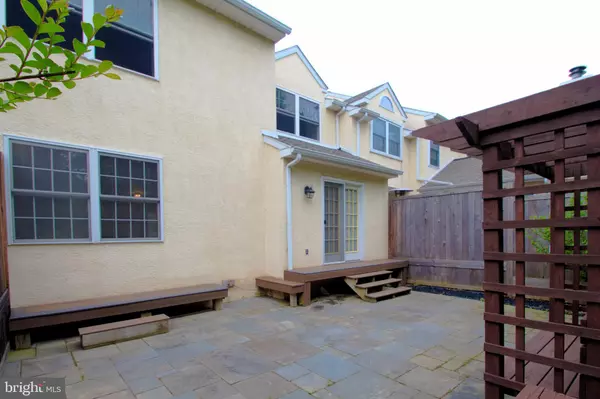For more information regarding the value of a property, please contact us for a free consultation.
804 POPLAR CT Ambler, PA 19002
Want to know what your home might be worth? Contact us for a FREE valuation!

Our team is ready to help you sell your home for the highest possible price ASAP
Key Details
Sold Price $356,000
Property Type Townhouse
Sub Type Interior Row/Townhouse
Listing Status Sold
Purchase Type For Sale
Square Footage 1,850 sqft
Price per Sqft $192
Subdivision Springhouse Woods
MLS Listing ID PAMC608912
Sold Date 07/11/19
Style Colonial
Bedrooms 3
Full Baths 2
Half Baths 1
HOA Fees $175/mo
HOA Y/N Y
Abv Grd Liv Area 1,850
Originating Board BRIGHT
Year Built 1995
Annual Tax Amount $4,131
Tax Year 2018
Lot Size 2,708 Sqft
Acres 0.06
Lot Dimensions 29.00 x 95.00
Property Description
Beautiful3 Bedroom, 2.5 Bath Town Home, located in highly sought after Springhouse Woods Community and desirable Lower Gwynedd Township! Blue Ribbon Award Winning Wissahickon School District. Pride and ownership is evident through this home. 804 Poplar Ct is spacious and bright. Upon entering this home, you will be pleased to find an open and versatile floor plan with plenty of windows that allow for an abundance of natural light. Beautiful new hardwood flooring throughout. The welcoming foyer is complete with a coat closet, access to the garage, and a powder room. To the left of the foyer is the formal living room. To the right of the foyer is a turned stairway that leads to the second floor. The kitchen, dining room and family room flow effortlessly into one another, creating an airy space, perfect for entertaining. Gorgeous new kitchen with stainless appliances, granite countertops and plenty of cabinet space for all of your cooking needs. Double glass doors lead to a beautiful, private, custom outdoor patio. Upstairs you'll find the main bedroom with two large closets and an en-suite full bath, along with two additional nicely sized bedrooms, hall bath, and laundry area. The entire second floor boasts beautiful natural light and fantastic closet space. Down below, the finished basement offers additional living space, with tons of light from both windows and recessed lighting, lots of area for storage. A new roof (2015), hot water heater (2015), and highly efficient energy conserving insulation added to the attic (2014). Within walking distance are several restaurants, the post office, and Whole Foods Market. Major routes of transportation.
Location
State PA
County Montgomery
Area Lower Gwynedd Twp (10639)
Zoning E1
Rooms
Basement Full, Fully Finished
Interior
Interior Features Ceiling Fan(s), Dining Area, Pantry, Stall Shower
Hot Water Natural Gas
Heating Forced Air
Cooling Central A/C
Flooring Hardwood
Equipment Built-In Microwave, Built-In Range, Cooktop, Dishwasher, Disposal
Fireplace N
Appliance Built-In Microwave, Built-In Range, Cooktop, Dishwasher, Disposal
Heat Source Natural Gas
Laundry Upper Floor
Exterior
Exterior Feature Patio(s)
Parking Features Garage - Front Entry, Inside Access
Garage Spaces 1.0
Utilities Available Cable TV, Under Ground
Water Access N
Accessibility None
Porch Patio(s)
Attached Garage 1
Total Parking Spaces 1
Garage Y
Building
Story 2
Sewer Public Sewer
Water Public
Architectural Style Colonial
Level or Stories 2
Additional Building Above Grade, Below Grade
New Construction N
Schools
School District Wissahickon
Others
HOA Fee Include Common Area Maintenance,Lawn Maintenance,Snow Removal,Trash
Senior Community No
Tax ID 39-00-03721-038
Ownership Fee Simple
SqFt Source Assessor
Acceptable Financing Conventional
Listing Terms Conventional
Financing Conventional
Special Listing Condition Standard
Read Less

Bought with Blakely A Minton • Redfin Corporation
GET MORE INFORMATION




