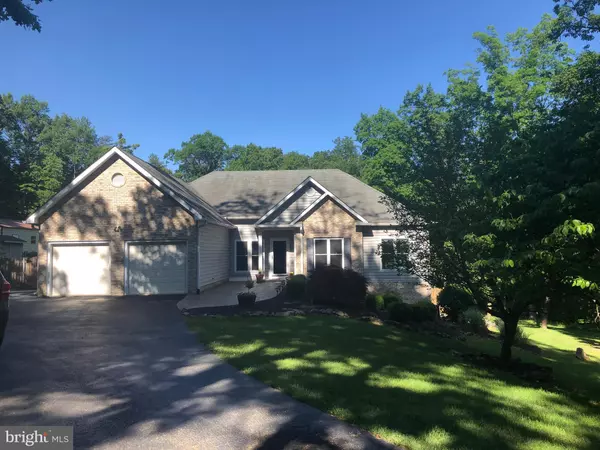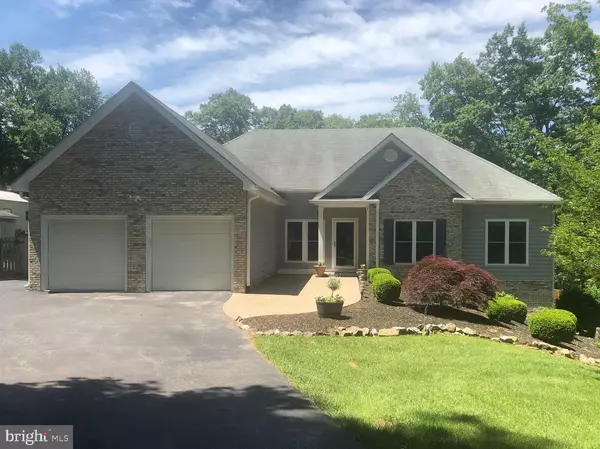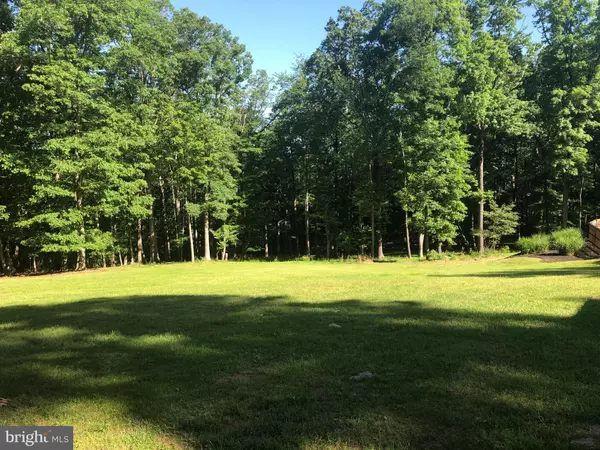For more information regarding the value of a property, please contact us for a free consultation.
448 WHISPERING KNOLLS DR Winchester, VA 22603
Want to know what your home might be worth? Contact us for a FREE valuation!

Our team is ready to help you sell your home for the highest possible price ASAP
Key Details
Sold Price $465,000
Property Type Single Family Home
Sub Type Detached
Listing Status Sold
Purchase Type For Sale
Square Footage 3,423 sqft
Price per Sqft $135
Subdivision Whispering Knolls
MLS Listing ID VAFV150808
Sold Date 07/10/19
Style Ranch/Rambler
Bedrooms 4
Full Baths 3
HOA Fees $8/ann
HOA Y/N Y
Abv Grd Liv Area 2,123
Originating Board BRIGHT
Year Built 2001
Annual Tax Amount $2,075
Tax Year 2018
Lot Size 5.000 Acres
Acres 5.0
Property Description
Elegant. Serene.Peaceful. Tranquil. This is how you will describe your home after you make this yours. It feels like a world away, surrounded by nature and wildlife, but it is just 15 min from WMC and downtown Winchester. Over $100,000 in upgrades, additions and improvements over the last 4 years (see the list of improvements in the documents section). Imagine relaxing in your 4 season sunroom or hosting family gatherings pool side, or quiet evenings by the Fireplace or outdoor firepit. So much quality inside and outside living space for all occasions. This home allows for true one level living but has plenty of space in the finished basement for a "mancave", a "woman cave", craft area, home office, a play room, a teen or in law suite...you decide. The property also includes a 20x25 FT shed with poured concrete floor. Check out the photos and call/text/email to schedule your private showing. A rare combination of a gorgous home in a beautiful natural setting with all hard surface roads to the property. The Detached 20 x 25 outbuilding has a poured concrete floor, electric, insulation and is climate controlled--perfect for a workshop or artists studio or whatever else you might need.
Location
State VA
County Frederick
Zoning RA
Rooms
Basement Full
Main Level Bedrooms 3
Interior
Interior Features Breakfast Area, Ceiling Fan(s), Entry Level Bedroom, Family Room Off Kitchen
Heating Heat Pump(s)
Cooling Heat Pump(s)
Flooring Hardwood, Ceramic Tile, Carpet
Fireplaces Number 1
Fireplaces Type Stone
Equipment Built-In Microwave, Dishwasher, Disposal, Dryer, Extra Refrigerator/Freezer, Oven/Range - Electric, Refrigerator, Stainless Steel Appliances, Washer
Fireplace Y
Appliance Built-In Microwave, Dishwasher, Disposal, Dryer, Extra Refrigerator/Freezer, Oven/Range - Electric, Refrigerator, Stainless Steel Appliances, Washer
Heat Source Propane - Leased
Laundry Main Floor
Exterior
Exterior Feature Patio(s), Deck(s), Porch(es)
Garage Garage - Front Entry
Garage Spaces 2.0
Fence Board
Pool In Ground
Water Access N
View Trees/Woods, Scenic Vista
Accessibility Entry Slope <1', Level Entry - Main
Porch Patio(s), Deck(s), Porch(es)
Attached Garage 2
Total Parking Spaces 2
Garage Y
Building
Lot Description Backs to Trees, Cul-de-sac
Story 2
Sewer Septic = # of BR
Water Well
Architectural Style Ranch/Rambler
Level or Stories 2
Additional Building Above Grade, Below Grade
New Construction N
Schools
Elementary Schools Apple Pie Ridge
School District Frederick County Public Schools
Others
Senior Community No
Tax ID 21 5 2
Ownership Fee Simple
SqFt Source Assessor
Special Listing Condition Standard
Read Less

Bought with Paul J Gallagher Jr. • RE/MAX Roots
GET MORE INFORMATION




