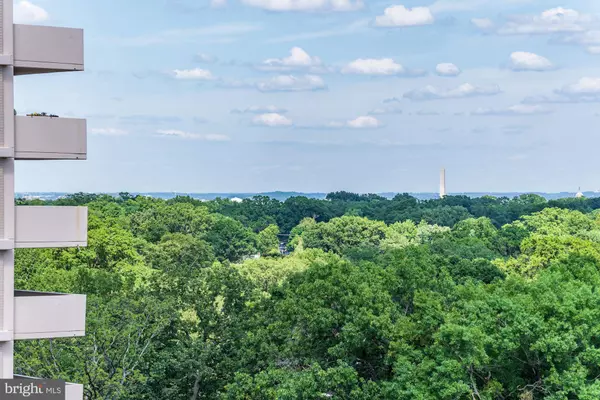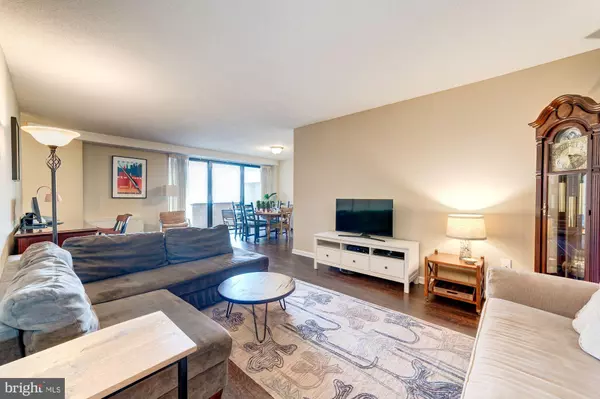For more information regarding the value of a property, please contact us for a free consultation.
4141 HENDERSON RD #903 Arlington, VA 22203
Want to know what your home might be worth? Contact us for a FREE valuation!

Our team is ready to help you sell your home for the highest possible price ASAP
Key Details
Sold Price $405,000
Property Type Condo
Sub Type Condo/Co-op
Listing Status Sold
Purchase Type For Sale
Square Footage 1,170 sqft
Price per Sqft $346
Subdivision Hyde Park
MLS Listing ID VAAR150736
Sold Date 07/12/19
Style Other
Bedrooms 1
Full Baths 1
Half Baths 1
Condo Fees $781/mo
HOA Y/N N
Abv Grd Liv Area 1,170
Originating Board BRIGHT
Year Built 1973
Annual Tax Amount $3,217
Tax Year 2018
Property Description
MONUMENT/CAPITOL VIEW! Watch the fireworks from your balcony! ++ Immaculate, huge [1,170 sf] 1 BR/1.5 BA unit a half-mile from Ballston Metro ++ Renovated Kitchen w/Samsung stainless steel appliances, brand new maple cabinetry, quartz counters, ceramic tile floor ++ Beautiful hardwood floors ++ Renovated Bathrooms ++ large windows - bright and light - all replaced within the last year ++ convenient to all that Ballston has to offer... restaurants, Ballston Quarter, new Target store coming to Glebe and Wilson... three blocks away -- Harris Teeter is next door ++ PARKING AT HYDE PARK: spaces are rented from the building office -- one garage space rents for $225 per year -- a second space rent for an additional $375 per year - and a third space rent for an additional $675 per year. The Hyde Park is a smoke-free building. Dogs not permitted. The move-in fee is $250. New Lubber Run Center under construction thee blocks away has gym, track, weight room, etc. ++ OFFERS to listing agent by noon, Tuesday 6/1
Location
State VA
County Arlington
Zoning RA6-15
Direction Southeast
Rooms
Other Rooms Living Room, Dining Room, Kitchen, Bedroom 1
Main Level Bedrooms 1
Interior
Interior Features Carpet, Combination Dining/Living, Dining Area, Entry Level Bedroom, Primary Bath(s), Upgraded Countertops, Walk-in Closet(s), Window Treatments, Wood Floors, Other, Floor Plan - Open, Kitchen - Table Space
Hot Water Natural Gas
Heating Central, Forced Air, Hot Water
Cooling Central A/C, Other
Flooring Carpet, Ceramic Tile, Wood
Equipment Dishwasher, Disposal, Oven/Range - Gas, Range Hood, Stove
Furnishings No
Fireplace N
Window Features Screens,Replacement,Double Pane,Energy Efficient
Appliance Dishwasher, Disposal, Oven/Range - Gas, Range Hood, Stove
Heat Source Natural Gas
Exterior
Exterior Feature Balcony
Parking Features Covered Parking, Basement Garage, Underground, Other
Garage Spaces 3.0
Amenities Available Common Grounds, Concierge, Elevator, Party Room, Picnic Area, Pool - Outdoor, Security, Swimming Pool, Other
Water Access N
View Other, Scenic Vista, Trees/Woods, City
Street Surface Paved
Accessibility Elevator
Porch Balcony
Attached Garage 3
Total Parking Spaces 3
Garage Y
Building
Story 3+
Unit Features Hi-Rise 9+ Floors
Sewer Public Sewer
Water Public
Architectural Style Other
Level or Stories 3+
Additional Building Above Grade, Below Grade
New Construction N
Schools
Elementary Schools Barrett
Middle Schools Swanson
High Schools Washington-Liberty
School District Arlington County Public Schools
Others
Pets Allowed Y
HOA Fee Include Air Conditioning,All Ground Fee,Common Area Maintenance,Custodial Services Maintenance,Electricity,Ext Bldg Maint,Gas,Heat,Insurance,Laundry,Lawn Maintenance,Management,Pool(s),Reserve Funds,Sewer,Snow Removal,Trash,Water,Other
Senior Community No
Tax ID 20-012-240
Ownership Condominium
Security Features 24 hour security,Desk in Lobby
Horse Property N
Special Listing Condition Standard
Pets Allowed Cats OK, Number Limit
Read Less

Bought with Teri Ann LaBuwi • Long & Foster Real Estate, Inc.
GET MORE INFORMATION




