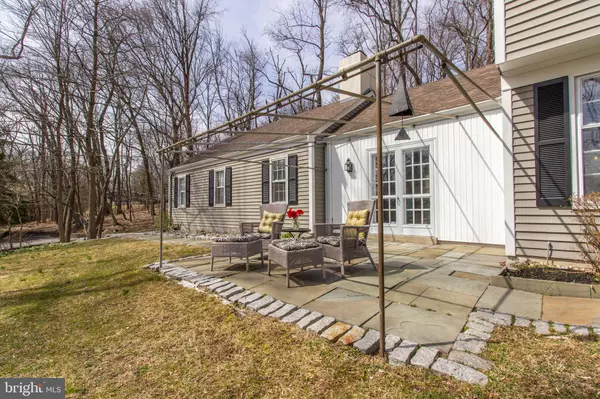For more information regarding the value of a property, please contact us for a free consultation.
2094 WELSH VALLEY RD Phoenixville, PA 19460
Want to know what your home might be worth? Contact us for a FREE valuation!

Our team is ready to help you sell your home for the highest possible price ASAP
Key Details
Sold Price $570,000
Property Type Single Family Home
Sub Type Detached
Listing Status Sold
Purchase Type For Sale
Square Footage 2,774 sqft
Price per Sqft $205
Subdivision Valley Forge Mtn
MLS Listing ID PACT460536
Sold Date 06/20/19
Style Colonial
Bedrooms 4
Full Baths 2
Half Baths 1
HOA Y/N N
Abv Grd Liv Area 2,774
Originating Board BRIGHT
Year Built 1967
Annual Tax Amount $8,890
Tax Year 2018
Lot Size 2.300 Acres
Acres 2.3
Lot Dimensions 0.00 x 0.00
Property Description
Sitting on a partially wooded, picturesque, 2.3 acre lot on Valley Forge Mountain, is this fabulous 4 bedroom 2.1 bath home with 2,774 square feet of living space. Award winning Tredyffrin-Easttown school district. Step inside and prepare to be delighted with the updated Center Hall Colonial where gorgeous hardwood floors flow through most of the home. A spacious living room enjoys views of both the front and back yard and includes gas fireplace and built-ins. The open kitchen and dining room are perfect for entertaining. The brand new kitchen offers white shaker style cabinets, granite counters, herringbone tile backsplash, stainless steel appliances, island with seating, gas cooking and more. Step down to the family room with gas fireplace, new flooring, picture window framing your outdoor oasis and french doors to front slate patio. A cozy nook is great for play area or desk space. A mudroom with laundry and access to the garage and backyard is just past the family room. An updated powder room completes the main floor. The upper level offers a master bedroom with private en-suite. Three additional bedrooms share a full hall bath with new vanity. The basement provides space for play area, gym or storage. A brick paver patio is great for grilling or relaxing. You will love the peace and tranquility. Abundant storage in 2 separate floored attics. Nearby Sun Bowl, a neighborhood park with play area and basketball courts (gps: 1025 Horseshoe Trail, Phoenixville, PA). Valley Forge Mountain Association is a voluntary, social neighborhood group, $55.00 per year, offering year round community events. Option to join neighborhood swim and tennis clubs. Conveniently located steps from Valley Forge National Park, easy access to 76, PA Turnpike, 202, 29. Near King of Prussia and Great Valley Corporate Center.
Location
State PA
County Chester
Area Tredyffrin Twp (10343)
Zoning R1/2
Rooms
Other Rooms Living Room, Dining Room, Primary Bedroom, Bedroom 2, Bedroom 3, Bedroom 4, Kitchen, Family Room, Basement, Laundry, Other, Primary Bathroom, Half Bath
Basement Partial
Interior
Interior Features Built-Ins, Combination Kitchen/Dining, Dining Area, Family Room Off Kitchen, Kitchen - Island, Primary Bath(s), Stall Shower, Upgraded Countertops, Wood Floors
Heating Baseboard - Hot Water
Cooling Central A/C
Fireplaces Number 2
Fireplaces Type Gas/Propane
Equipment Dishwasher, Oven - Self Cleaning, Oven/Range - Gas, Range Hood, Refrigerator, Stainless Steel Appliances, Water Heater
Fireplace Y
Appliance Dishwasher, Oven - Self Cleaning, Oven/Range - Gas, Range Hood, Refrigerator, Stainless Steel Appliances, Water Heater
Heat Source Natural Gas
Laundry Main Floor
Exterior
Exterior Feature Patio(s)
Parking Features Garage - Side Entry, Garage Door Opener, Inside Access
Garage Spaces 7.0
Water Access N
View Trees/Woods
Accessibility None
Porch Patio(s)
Attached Garage 2
Total Parking Spaces 7
Garage Y
Building
Lot Description Backs to Trees, Partly Wooded, Private
Story 2
Sewer On Site Septic
Water Public
Architectural Style Colonial
Level or Stories 2
Additional Building Above Grade, Below Grade
New Construction N
Schools
Elementary Schools Valley Forge
Middle Schools Valley Forge
High Schools Conestoga Senior
School District Tredyffrin-Easttown
Others
Senior Community No
Tax ID 43-04D-0026
Ownership Fee Simple
SqFt Source Assessor
Acceptable Financing Cash, Conventional
Listing Terms Cash, Conventional
Financing Cash,Conventional
Special Listing Condition Standard
Read Less

Bought with Brett Furman • RE/MAX Classic
GET MORE INFORMATION




