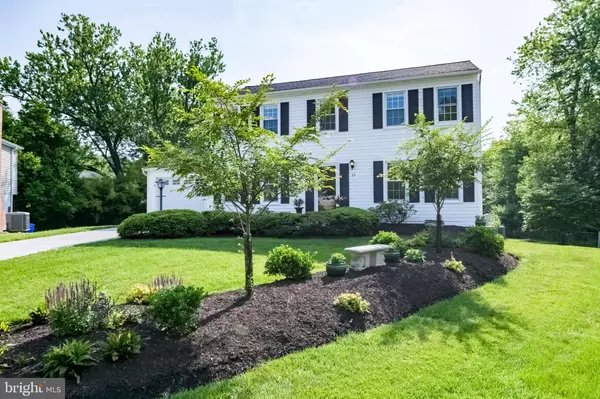For more information regarding the value of a property, please contact us for a free consultation.
13 LODGE PL Rockville, MD 20850
Want to know what your home might be worth? Contact us for a FREE valuation!

Our team is ready to help you sell your home for the highest possible price ASAP
Key Details
Sold Price $675,000
Property Type Single Family Home
Sub Type Detached
Listing Status Sold
Purchase Type For Sale
Square Footage 1,728 sqft
Price per Sqft $390
Subdivision Rockshire
MLS Listing ID MDMC660028
Sold Date 07/11/19
Style Colonial
Bedrooms 4
Full Baths 2
Half Baths 1
HOA Fees $55/mo
HOA Y/N Y
Abv Grd Liv Area 1,728
Originating Board BRIGHT
Year Built 1974
Annual Tax Amount $8,085
Tax Year 2018
Lot Size 0.262 Acres
Acres 0.26
Property Description
Beautifully updated 4 bedroom, 2.5 bath w/den colonial on a rare walkout level lot in the highly sought after Wootton School District. This lovely home is located on a large cul-de-sac lot that has been meticulously landscaped. This lovingly maintained home features wood floors throughout, ceramic tile foyer, baths and kitchen. Granite counter tops and BRAND NEW SS APPLIANCES! BRAND NEW Washer and Dryer, too! Entire home is freshly painted. Gorgeous custom woodwork throughout the home. Newer windows, siding and roof. Lovely slate walk welcomes guests and huge deck is perfect for entertaining and has been freshly stained and waterproofed. Walkout basement opens to paver patio for even more outdoor space to enjoy. Large trees at rear of yard provide privacy.
Location
State MD
County Montgomery
Zoning R90
Rooms
Other Rooms Living Room, Dining Room, Primary Bedroom, Bedroom 2, Bedroom 3, Bedroom 4, Kitchen, Den, Bathroom 2, Primary Bathroom, Half Bath
Basement Other, Walkout Level, Unfinished
Interior
Interior Features Ceiling Fan(s), Chair Railings, Crown Moldings, Formal/Separate Dining Room, Kitchen - Eat-In, Primary Bath(s), Recessed Lighting, Upgraded Countertops, Walk-in Closet(s), WhirlPool/HotTub, Wood Floors
Hot Water Electric
Heating Heat Pump(s)
Cooling Central A/C
Flooring Hardwood, Ceramic Tile
Equipment Built-In Microwave, Dishwasher, Disposal, Dryer - Electric, Icemaker, Oven/Range - Electric, Stainless Steel Appliances, Water Heater, Washer
Appliance Built-In Microwave, Dishwasher, Disposal, Dryer - Electric, Icemaker, Oven/Range - Electric, Stainless Steel Appliances, Water Heater, Washer
Heat Source Electric
Laundry Basement
Exterior
Parking Features Garage Door Opener, Garage - Front Entry
Garage Spaces 1.0
Amenities Available Bike Trail, Common Grounds, Jog/Walk Path, Meeting Room, Party Room, Pool - Outdoor, Tot Lots/Playground
Water Access N
Accessibility None
Attached Garage 1
Total Parking Spaces 1
Garage Y
Building
Lot Description Cul-de-sac, Landscaping
Story 2
Sewer Public Sewer
Water Public
Architectural Style Colonial
Level or Stories 2
Additional Building Above Grade, Below Grade
New Construction N
Schools
Elementary Schools Lakewood
Middle Schools Robert Frost
High Schools Thomas S. Wootton
School District Montgomery County Public Schools
Others
HOA Fee Include Management,Pool(s),Reserve Funds
Senior Community No
Tax ID 160401566722
Ownership Fee Simple
SqFt Source Estimated
Special Listing Condition Standard
Read Less

Bought with Jane Shue • Profound Realty, Inc.
GET MORE INFORMATION




