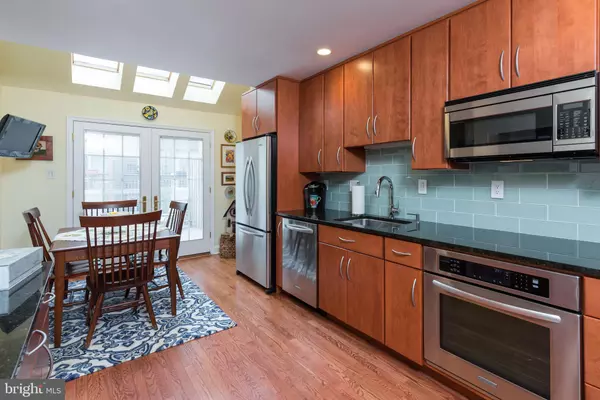For more information regarding the value of a property, please contact us for a free consultation.
2405 LEEDS CT West Chester, PA 19382
Want to know what your home might be worth? Contact us for a FREE valuation!

Our team is ready to help you sell your home for the highest possible price ASAP
Key Details
Sold Price $326,000
Property Type Townhouse
Sub Type Interior Row/Townhouse
Listing Status Sold
Purchase Type For Sale
Square Footage 1,850 sqft
Price per Sqft $176
Subdivision Chesterfield
MLS Listing ID PACT477730
Sold Date 07/08/19
Style Colonial
Bedrooms 4
Full Baths 2
Half Baths 1
HOA Fees $198/mo
HOA Y/N Y
Abv Grd Liv Area 1,850
Originating Board BRIGHT
Year Built 1988
Annual Tax Amount $4,070
Tax Year 2018
Lot Size 1,850 Sqft
Acres 0.04
Lot Dimensions 0.00 x 0.00
Property Description
Townhome living doesn t get any better than this. This is Chesterfield in West Chester at its finest. Located near Route 352, and convenient to Route 202, the borough of West Chester and the University, this three Bedroom, two and one half Bath, three story residence is perfection from top to bottom. From the impeccable hardwoods that grace most rooms, to the gorgeous designer Kitchen, exquisite Master Bath and charming third floor Loft, every inch of this home has been carefully and meticulously remodeled, updated, decorated and embellished with taste and charm. Not every home in Chesterfield has an attached Garage this one does. Not every home here has a spacious Deck of easy care composite materials Leeds Court is one. The Foyer features a convenient Powder Room and Laundry closet, tucked away down a short hallway. Crown molding throughout the main living area accents both the spacious Dining Room and the step down Living Room (wood burning fireplace, recessed lighting and custom plantation shutters). The beautifully remodeled Kitchen, where no expense was spared, offers handsome high-end cabinetry, granite counters, stainless steel Kitchen Aid and Bosch appliances, designer vent hood. and glass tile backsplash in a subway pattern. The adjacent sunny Breakfast Room leads to that low maintenance Deck with retractable awning. The second floor boasts a luxurious Master Suite with a remodeled Spa Bath (deep soaking tub, shower stall with frameless door, designer vanity, walk-in closet). Two additional bright bedrooms (both carpeted), share the hall Bath. The third level of the home features a skylit Loft perfect for office, guest room or gym. Need more space? The unfinished basement has high ceilings and is ready to be finished. This is an exceptional home that truly defines move in ready .
Location
State PA
County Chester
Area Westtown Twp (10367)
Zoning MU
Rooms
Other Rooms Living Room, Dining Room, Primary Bedroom, Bedroom 2, Kitchen, Bedroom 1, Laundry, Loft, Bathroom 1, Primary Bathroom
Basement Full
Interior
Interior Features Crown Moldings, Floor Plan - Open, Kitchen - Eat-In, Primary Bath(s), Recessed Lighting, Skylight(s), Walk-in Closet(s), WhirlPool/HotTub, Wood Floors
Heating Heat Pump(s)
Cooling Central A/C
Fireplaces Number 1
Fireplaces Type Wood
Fireplace Y
Heat Source Electric
Laundry Main Floor
Exterior
Parking Features Garage - Front Entry, Built In, Inside Access, Garage Door Opener
Garage Spaces 1.0
Water Access N
Accessibility None
Attached Garage 1
Total Parking Spaces 1
Garage Y
Building
Story 3+
Sewer Public Sewer
Water Public
Architectural Style Colonial
Level or Stories 3+
Additional Building Above Grade, Below Grade
New Construction N
Schools
School District West Chester Area
Others
Senior Community No
Tax ID 67-03 -0489
Ownership Fee Simple
SqFt Source Assessor
Special Listing Condition Standard
Read Less

Bought with Paulette Kreider • RE/MAX Town & Country
GET MORE INFORMATION




