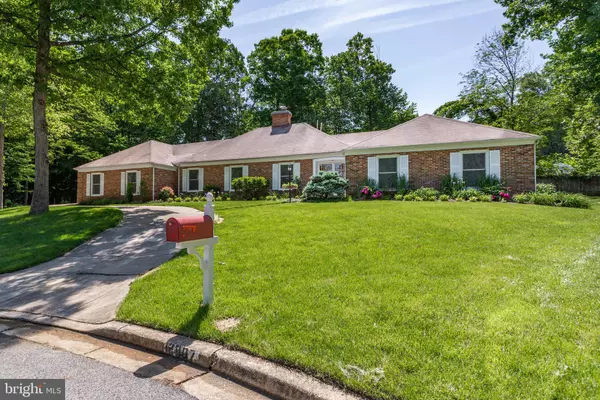For more information regarding the value of a property, please contact us for a free consultation.
12807 BERWICK CIR Fort Washington, MD 20744
Want to know what your home might be worth? Contact us for a FREE valuation!

Our team is ready to help you sell your home for the highest possible price ASAP
Key Details
Sold Price $375,000
Property Type Single Family Home
Sub Type Detached
Listing Status Sold
Purchase Type For Sale
Square Footage 2,880 sqft
Price per Sqft $130
Subdivision Tantallon Hills
MLS Listing ID MDPG528774
Sold Date 07/10/19
Style Ranch/Rambler
Bedrooms 4
Full Baths 2
HOA Fees $5/ann
HOA Y/N Y
Abv Grd Liv Area 2,880
Originating Board BRIGHT
Year Built 1983
Annual Tax Amount $5,452
Tax Year 2018
Lot Size 0.524 Acres
Acres 0.52
Property Description
Custom-built home on quiet cul-de-sac in sought after Fort Washington. One-story living at it's best! The home's curb appeal is enhanced with extensive, mature landscaping. With a large, private backyard, this lovely home is great for relaxing and entertaining -- a tranquil oasis minutes from the Beltway. The spacious, sunny open floor plan includes a formal living room, formal dining room, eat-in kitchen and a cozy family room with a brick fireplace. New features of this home within the last 5 years include: kitchen appliances, hot water heater, all flooring and carpeting, high-end updates to both bathrooms, Thompson Creek windows in the front of the house and master bedroom, and attractive, roomy shed in the backyard. Berwick Circle is a quiet cul-de-sac with great neighbors, beautiful tall trees and wildlife, but is still close to DC and National Harbor. Old Town Alexandria is just a short hop away by car or water taxi. This house has been lovingly maintained by the current owners for the last 15 years and is ready for you to move in and make it your own!
Location
State MD
County Prince Georges
Zoning R80
Rooms
Main Level Bedrooms 4
Interior
Interior Features Breakfast Area, Dining Area, Primary Bath(s), Ceiling Fan(s), Attic, Carpet, Entry Level Bedroom, Family Room Off Kitchen, Floor Plan - Traditional, Formal/Separate Dining Room, Kitchen - Eat-In, Kitchen - Table Space, Wood Floors
Heating Heat Pump(s)
Cooling Central A/C
Fireplaces Number 1
Fireplaces Type Screen
Equipment Dryer, Washer, Dishwasher, Exhaust Fan, Disposal, Refrigerator, Icemaker, Stove
Fireplace Y
Window Features Screens,Storm
Appliance Dryer, Washer, Dishwasher, Exhaust Fan, Disposal, Refrigerator, Icemaker, Stove
Heat Source Natural Gas
Exterior
Parking Features Garage Door Opener
Garage Spaces 2.0
Water Access N
Accessibility Other
Total Parking Spaces 2
Garage Y
Building
Story 1
Sewer Public Sewer
Water Public
Architectural Style Ranch/Rambler
Level or Stories 1
Additional Building Above Grade, Below Grade
New Construction N
Schools
School District Prince George'S County Public Schools
Others
Senior Community No
Tax ID 17050394130
Ownership Fee Simple
SqFt Source Assessor
Special Listing Condition Standard
Read Less

Bought with Marie G Williams • Keller Williams Realty
GET MORE INFORMATION




