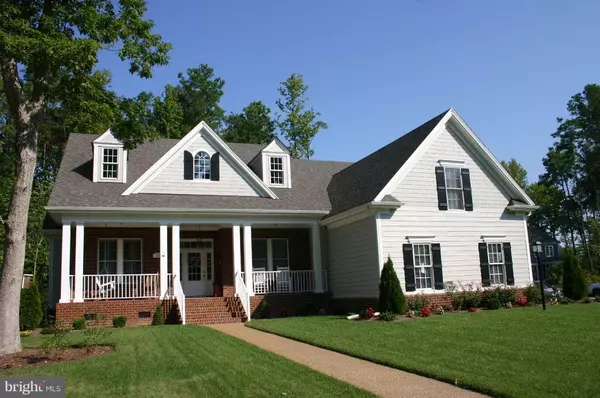For more information regarding the value of a property, please contact us for a free consultation.
12215 STONELEIGH PL Hughesville, MD 20637
Want to know what your home might be worth? Contact us for a FREE valuation!

Our team is ready to help you sell your home for the highest possible price ASAP
Key Details
Sold Price $552,041
Property Type Single Family Home
Sub Type Detached
Listing Status Sold
Purchase Type For Sale
Subdivision Stoneleigh Sub
MLS Listing ID 1005956027
Sold Date 06/06/19
Style Ranch/Rambler
Bedrooms 4
Full Baths 3
HOA Fees $41/ann
HOA Y/N Y
Originating Board MRIS
Year Built 2019
Annual Tax Amount $2,011
Tax Year 2017
Lot Size 3.270 Acres
Acres 3.27
Property Description
AWESOME RAMBLER PLAN WITH UPSTAIRS BONUS RM WITH BR AND FULL BA*LARGE MAST SUITE W/SOAKING TUB & SEP SHOWER*DR W/ CHAIR & CROWN MOLDING*GRANITE ,SS APPLIANCES* HARDWOOD FOYER, GAS FP* UNFIN BSMT*3+ AC PRIVATE LOT*LA PLATA H.S. DISTRICT*$12K CLOSING USING OUR PREFERRED LENDER/TITLE CO*COME SEE THE DIFFERENCE AND QUALITY IN A WAYNE WILKERSON BUILT HOME*
Location
State MD
County Charles
Zoning AC
Rooms
Basement Connecting Stairway, Full, Unfinished
Main Level Bedrooms 3
Interior
Interior Features Breakfast Area, Family Room Off Kitchen, Kitchen - Gourmet, Kitchen - Table Space, Primary Bath(s), Chair Railings, Crown Moldings, Upgraded Countertops, Wainscotting
Hot Water Bottled Gas
Cooling Heat Pump(s)
Fireplaces Number 1
Fireplaces Type Gas/Propane, Fireplace - Glass Doors, Heatilator, Mantel(s)
Equipment Washer/Dryer Hookups Only, Dishwasher, Exhaust Fan, Microwave, Oven/Range - Electric, Oven/Range - Gas, Refrigerator
Fireplace Y
Appliance Washer/Dryer Hookups Only, Dishwasher, Exhaust Fan, Microwave, Oven/Range - Electric, Oven/Range - Gas, Refrigerator
Heat Source Electric
Exterior
Parking Features Garage - Side Entry
Garage Spaces 2.0
Water Access N
Accessibility Other
Attached Garage 2
Total Parking Spaces 2
Garage Y
Building
Story 3+
Sewer Septic Exists
Water Well
Architectural Style Ranch/Rambler
Level or Stories 3+
Additional Building Above Grade
New Construction Y
Schools
School District Charles County Public Schools
Others
Senior Community No
Tax ID 0908068038
Ownership Fee Simple
SqFt Source Estimated
Special Listing Condition Standard
Read Less

Bought with Elizabeth W Wills • RE/MAX 100
GET MORE INFORMATION


