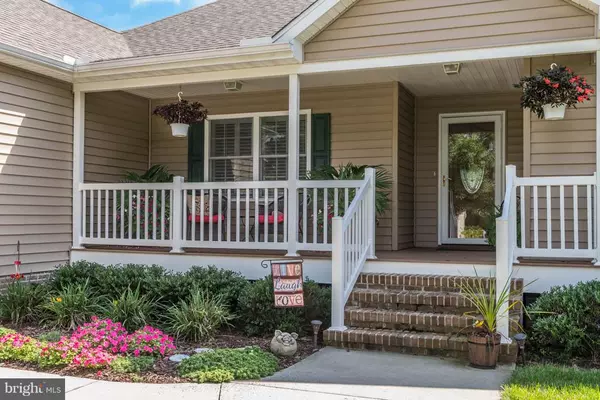For more information regarding the value of a property, please contact us for a free consultation.
313 BUTTERCUP CT Berlin, MD 21811
Want to know what your home might be worth? Contact us for a FREE valuation!

Our team is ready to help you sell your home for the highest possible price ASAP
Key Details
Sold Price $317,500
Property Type Single Family Home
Sub Type Detached
Listing Status Sold
Purchase Type For Sale
Square Footage 1,953 sqft
Price per Sqft $162
Subdivision Buttercup Court
MLS Listing ID 1007543818
Sold Date 07/09/19
Style Ranch/Rambler
Bedrooms 3
Full Baths 2
HOA Y/N Y
Abv Grd Liv Area 1,953
Originating Board BRIGHT
Year Built 2013
Annual Tax Amount $4,903
Tax Year 2019
Lot Size 10,153 Sqft
Acres 0.23
Property Description
HUGE REDUCTION! SELLER SAYS SELL IT! Gorgeous Sprawling Rancher in one of Berlin's favorite developments Buttercup Court. This home features a large open floor plan with a spacious kitchen that boasts granite counter tops and and large custom tiled floors. Great room features a gas fireplace separate dining area and the master bath has double vanity sink and glass shower door. Partially enclosed rear side porch with trex styled decking and a finished two car attached garage. Rear patio, hot tub and beautiful landscaping complete this great property.
Location
State MD
County Worcester
Area Worcester West Of Rt-113
Zoning R-1
Rooms
Main Level Bedrooms 3
Interior
Interior Features Carpet, Ceiling Fan(s), Dining Area, Entry Level Bedroom, Primary Bath(s), Upgraded Countertops
Hot Water Electric
Heating Heat Pump(s)
Cooling Heat Pump(s)
Flooring Ceramic Tile, Hardwood
Fireplaces Number 1
Fireplaces Type Gas/Propane
Equipment Built-In Microwave, Dishwasher, Dryer, Refrigerator, Washer, Water Heater
Furnishings No
Fireplace Y
Window Features Insulated
Appliance Built-In Microwave, Dishwasher, Dryer, Refrigerator, Washer, Water Heater
Heat Source Electric
Laundry Main Floor
Exterior
Parking Features Garage - Front Entry, Garage Door Opener
Garage Spaces 2.0
Water Access N
Roof Type Architectural Shingle
Accessibility None
Attached Garage 2
Total Parking Spaces 2
Garage Y
Building
Story 1
Foundation Block
Sewer Public Septic
Water Public
Architectural Style Ranch/Rambler
Level or Stories 1
Additional Building Above Grade, Below Grade
New Construction N
Schools
Elementary Schools Buckingham
Middle Schools Stephen Decatur
High Schools Stephen Decatur
School District Worcester County Public Schools
Others
Senior Community No
Tax ID 03-161064
Ownership Fee Simple
SqFt Source Assessor
Acceptable Financing Conventional
Horse Property N
Listing Terms Conventional
Financing Conventional
Special Listing Condition Standard
Read Less

Bought with Raymond C. Nichols III • Berkshire Hathaway HomeServices PenFed Realty-WOC
GET MORE INFORMATION




