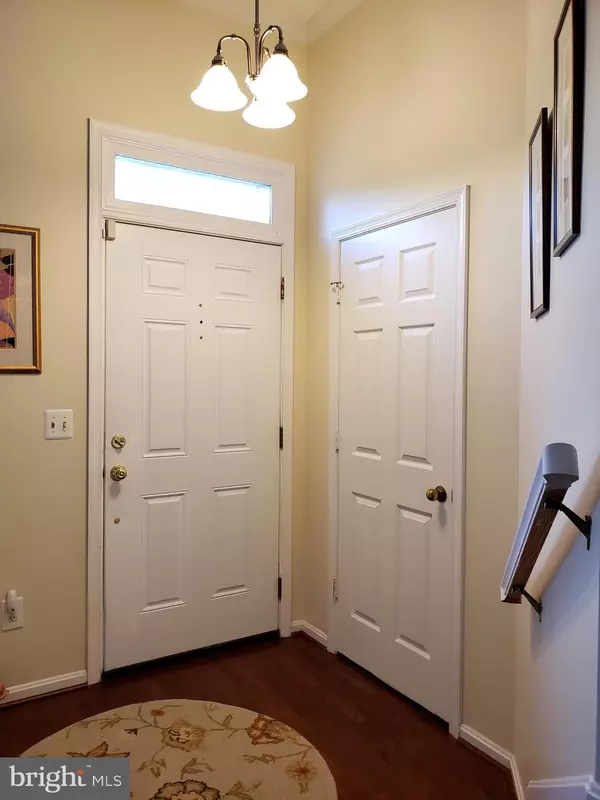For more information regarding the value of a property, please contact us for a free consultation.
14313 WINDING WOODS CT Centreville, VA 20120
Want to know what your home might be worth? Contact us for a FREE valuation!

Our team is ready to help you sell your home for the highest possible price ASAP
Key Details
Sold Price $465,000
Property Type Townhouse
Sub Type Interior Row/Townhouse
Listing Status Sold
Purchase Type For Sale
Square Footage 1,708 sqft
Price per Sqft $272
Subdivision Lifestyle At Sully Station
MLS Listing ID VAFX1065184
Sold Date 07/08/19
Style Traditional
Bedrooms 4
Full Baths 3
Half Baths 1
HOA Fees $85/mo
HOA Y/N Y
Abv Grd Liv Area 1,708
Originating Board BRIGHT
Year Built 1989
Annual Tax Amount $4,756
Tax Year 2018
Lot Size 2,775 Sqft
Acres 0.06
Property Description
Great value - Beautiful end unit! Well taken care of 4BR, 3.5 bath high end townhome in wonderful Sully Station! Enormous master BR. Extra large master bath, separate tub and shower. Upper level with cathedral ceilings. Solid hardwood floor galore!Brand new roof, private fenced side and backyard surrounded by mature trees, Large deck, stairs to ground level.
Location
State VA
County Fairfax
Zoning 303
Rooms
Basement Full, Fully Finished, Walkout Level
Interior
Interior Features Breakfast Area, Ceiling Fan(s), Floor Plan - Open, Kitchen - Eat-In, Recessed Lighting, Skylight(s), Upgraded Countertops
Heating Forced Air
Cooling Central A/C
Fireplaces Number 1
Fireplaces Type Wood
Equipment Built-In Microwave, Dishwasher, Disposal, Dryer, Oven/Range - Gas, Refrigerator, Washer, Water Heater
Fireplace Y
Appliance Built-In Microwave, Dishwasher, Disposal, Dryer, Oven/Range - Gas, Refrigerator, Washer, Water Heater
Heat Source Natural Gas
Exterior
Parking On Site 2
Water Access N
Roof Type Asphalt
Accessibility None
Garage N
Building
Story 3+
Sewer Public Sewer
Water Public
Architectural Style Traditional
Level or Stories 3+
Additional Building Above Grade, Below Grade
New Construction N
Schools
Elementary Schools Cub Run
Middle Schools Stone
High Schools Westfield
School District Fairfax County Public Schools
Others
Senior Community No
Tax ID 0443 07 0063
Ownership Fee Simple
SqFt Source Estimated
Horse Property N
Special Listing Condition Standard
Read Less

Bought with Mary Beth Eisenhard • Long & Foster Real Estate, Inc.
GET MORE INFORMATION




