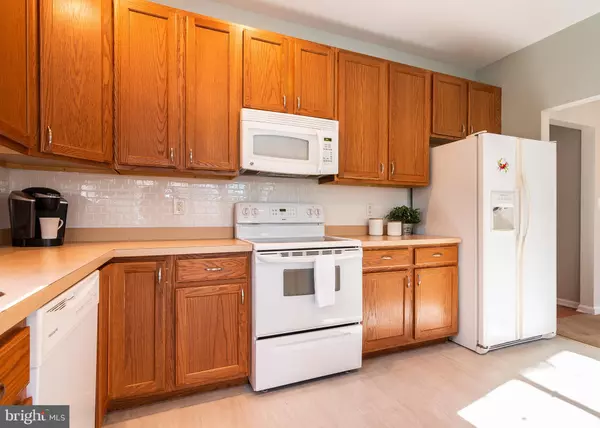For more information regarding the value of a property, please contact us for a free consultation.
1010 HENRY AVE West River, MD 20778
Want to know what your home might be worth? Contact us for a FREE valuation!

Our team is ready to help you sell your home for the highest possible price ASAP
Key Details
Sold Price $370,000
Property Type Single Family Home
Sub Type Detached
Listing Status Sold
Purchase Type For Sale
Square Footage 2,060 sqft
Price per Sqft $179
Subdivision Back Bay Beach
MLS Listing ID MDAA377384
Sold Date 07/08/19
Style Colonial
Bedrooms 4
Full Baths 2
Half Baths 1
HOA Y/N N
Abv Grd Liv Area 2,060
Originating Board BRIGHT
Year Built 2004
Annual Tax Amount $3,948
Tax Year 2018
Lot Size 7,200 Sqft
Acres 0.17
Property Description
Lovely home situated in water oriented community of Back Bay Beach, at the end of a quiet, non-through street. Enter to find a cozy living room with beautiful hardwood floors and wood burning fireplace leading to spacious light filled family room off eat-in kitchen featuring classic white appliances, ample cabinetry and counter space, breakfast bar and breakfast nook with sunny bay window overlooking sizable deck and fenced back yard with storage shed. Upper level features comfy sleeping quarters including tranquil owner s suite boasting vaulted ceiling, walk in closet and attached full bath with relaxing, soaking tub, separate shower and double vanity. Easily access the river and bay with community boat ramp and boat slips are available to residents as well. Your search ends here!
Location
State MD
County Anne Arundel
Zoning R5
Interior
Interior Features Breakfast Area, Carpet, Ceiling Fan(s), Combination Kitchen/Dining, Dining Area, Family Room Off Kitchen, Floor Plan - Open, Kitchen - Eat-In, Kitchen - Table Space, Primary Bath(s), Recessed Lighting, Walk-in Closet(s), Wood Floors
Hot Water Electric
Heating Heat Pump(s)
Cooling Ceiling Fan(s), Central A/C
Flooring Carpet, Laminated
Fireplaces Number 1
Fireplaces Type Wood
Equipment Dishwasher, Dryer, Freezer, Microwave, Oven - Single, Oven/Range - Electric, Refrigerator, Washer, Water Heater
Fireplace Y
Window Features Screens
Appliance Dishwasher, Dryer, Freezer, Microwave, Oven - Single, Oven/Range - Electric, Refrigerator, Washer, Water Heater
Heat Source Electric
Laundry Upper Floor
Exterior
Exterior Feature Deck(s), Porch(es)
Parking Features Garage - Front Entry, Inside Access
Garage Spaces 1.0
Fence Rear
Utilities Available Cable TV Available, Phone Available, Under Ground
Water Access N
Roof Type Composite
Accessibility None
Porch Deck(s), Porch(es)
Attached Garage 1
Total Parking Spaces 1
Garage Y
Building
Lot Description Cleared, Front Yard, No Thru Street, Private, Rear Yard, Trees/Wooded
Story 2
Sewer Public Sewer
Water Well
Architectural Style Colonial
Level or Stories 2
Additional Building Above Grade, Below Grade
Structure Type 9'+ Ceilings,Dry Wall,Vaulted Ceilings
New Construction N
Schools
Elementary Schools Deale
Middle Schools Southern
High Schools Southern
School District Anne Arundel County Public Schools
Others
Senior Community No
Tax ID 020704690083390
Ownership Fee Simple
SqFt Source Assessor
Special Listing Condition Standard
Read Less

Bought with Melissa Blohm • Long & Foster Real Estate, Inc.
GET MORE INFORMATION




