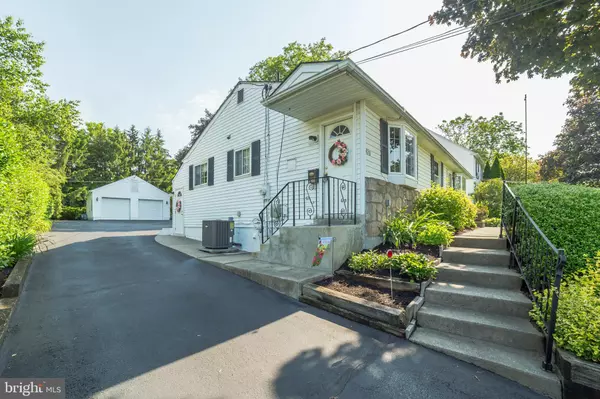For more information regarding the value of a property, please contact us for a free consultation.
420 BANNOCKBURN AVE Ambler, PA 19002
Want to know what your home might be worth? Contact us for a FREE valuation!

Our team is ready to help you sell your home for the highest possible price ASAP
Key Details
Sold Price $310,000
Property Type Single Family Home
Sub Type Detached
Listing Status Sold
Purchase Type For Sale
Square Footage 1,680 sqft
Price per Sqft $184
Subdivision Ambler House
MLS Listing ID PAMC612912
Sold Date 07/08/19
Style Ranch/Rambler
Bedrooms 3
Full Baths 1
Half Baths 1
HOA Y/N N
Abv Grd Liv Area 1,080
Originating Board BRIGHT
Year Built 1966
Annual Tax Amount $6,216
Tax Year 2020
Lot Size 10,500 Sqft
Acres 0.24
Lot Dimensions 70.00 x 0.00
Property Description
Love & Care are the hallmarks of this wonderful 3 bedroom 1 1/2 bath traditional stone raised ranch home with approximately 1600+square feet of living space which includes the finished walk out lower level with updated vinyl siding just a few blocks away from the very popular revitalized town of Ambler with great restaurants, shops, Weaver food market, antique movie theatre, and the Ambler train station and what's best is the top rated Upper Dublin School District. Drive up the long private drive to view this Hillside rancher. As you walk up to the front door you will see lovely extensive landscaping. Carefully maintained, this home features hardwood floors on the first floors, *Newer windows t/o which provide lots of natural light *Newer Roof, *Newer HVAC system * Newer eat in kitchen with pergo type floors, stainless steel double sink with g/d, refrigerator, gas stove, range hood with light, exhaust fan and *Newer bay window with deep sill,*Newer main bath with ceramic tile, large vanity, bathtub with new tub glass enclosure. Open and spacious living room with deep sill bay window, and dining room - great place to spread out for holiday dinners. A wonderful 27x10 Sunroom has flagstone floors, with sliding glass doors to the backyard, tons of windows, and ceiling fan - just the place to spread out and entertain your guests and view the large backyard. A good sized master bedroom plus two other nice sized bedroom complete the first level. The walkout lover level has a huge family room (15x27) with built-in bookcases - a comfortable spot to watch the games or create a great home office/study center. The newer powder room is a plus. There is a cedar closet *Newer washer and dryer, a storage room with tons of extra storage a workshop, plus steps out to the *Newer side door. Detached oversized 2 Car garage with remote control *Newer garage doors and pull down steps to a floored attic with plenty of storage area.
Location
State PA
County Montgomery
Area Upper Dublin Twp (10654)
Zoning C
Rooms
Other Rooms Living Room, Dining Room, Primary Bedroom, Bedroom 2, Bedroom 3, Kitchen, Family Room, Sun/Florida Room
Basement Full, Fully Finished
Main Level Bedrooms 3
Interior
Interior Features Cedar Closet(s), Pantry, Water Treat System
Hot Water Natural Gas
Heating Forced Air
Cooling Central A/C
Flooring Hardwood
Equipment Disposal, Dishwasher
Fireplace N
Window Features Bay/Bow
Appliance Disposal, Dishwasher
Heat Source Natural Gas
Laundry Basement
Exterior
Garage Spaces 2.0
Carport Spaces 2
Water Access N
Roof Type Pitched,Shingle
Accessibility None
Total Parking Spaces 2
Garage N
Building
Story 2
Sewer Public Sewer
Water Public
Architectural Style Ranch/Rambler
Level or Stories 2
Additional Building Above Grade, Below Grade
New Construction N
Schools
School District Upper Dublin
Others
Senior Community No
Tax ID 54-00-01615-005
Ownership Fee Simple
SqFt Source Assessor
Special Listing Condition Standard
Read Less

Bought with Kathleen Kelley • Keller Williams Real Estate-Doylestown
GET MORE INFORMATION




