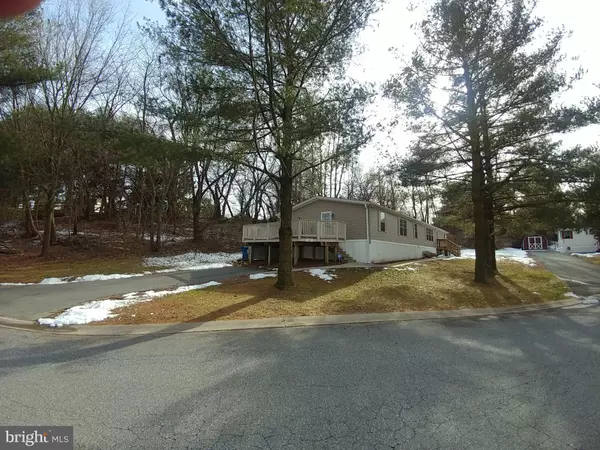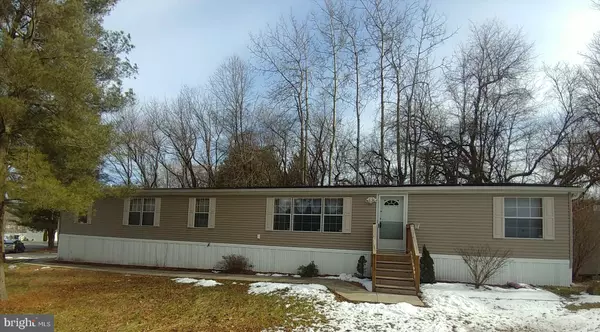For more information regarding the value of a property, please contact us for a free consultation.
409 TAYLOR ST Bear, DE 19701
Want to know what your home might be worth? Contact us for a FREE valuation!

Our team is ready to help you sell your home for the highest possible price ASAP
Key Details
Sold Price $71,000
Property Type Manufactured Home
Sub Type Manufactured
Listing Status Sold
Purchase Type For Sale
Square Footage 2,100 sqft
Price per Sqft $33
Subdivision Hunters Run
MLS Listing ID DENC415038
Sold Date 06/28/19
Style Class C
Bedrooms 4
Full Baths 3
HOA Fees $680/mo
HOA Y/N Y
Abv Grd Liv Area 2,100
Originating Board BRIGHT
Land Lease Amount 680.0
Land Lease Frequency Monthly
Year Built 2009
Annual Tax Amount $954
Tax Year 2018
Property Description
One of the largest homes in Hunters Run. Scenic lot with mature trees and large deck for outdoor entertaining. Open floor plan with recent renovations. Master bedroom has a dressing area, walk-in closet and large master bath. Hardwood flooring throughout main living areas and bedrooms have recently replaced carpet. Large sheds for plenty of outdoor storage. Schedule your tour today!
Location
State DE
County New Castle
Area Newark/Glasgow (30905)
Zoning RESIDENTIAL
Rooms
Other Rooms Living Room, Dining Room, Primary Bedroom, Bedroom 2, Bedroom 3, Bedroom 4, Kitchen, Family Room
Main Level Bedrooms 4
Interior
Interior Features Kitchen - Eat-In, Kitchen - Island, Ceiling Fan(s), Carpet, Primary Bath(s), Walk-in Closet(s), WhirlPool/HotTub
Heating Forced Air
Cooling Central A/C, Ceiling Fan(s)
Equipment Built-In Range, Dryer, Refrigerator, Washer
Furnishings Partially
Fireplace N
Appliance Built-In Range, Dryer, Refrigerator, Washer
Heat Source Propane - Leased
Exterior
Garage Spaces 3.0
Water Access N
Roof Type Shingle
Accessibility None
Total Parking Spaces 3
Garage N
Building
Story 1
Foundation Crawl Space
Sewer Public Sewer
Water Public
Architectural Style Class C
Level or Stories 1
Additional Building Above Grade, Below Grade
New Construction N
Schools
School District Colonial
Others
Senior Community No
Tax ID 12-019.00-046.M.A113
Ownership Land Lease
SqFt Source Estimated
Acceptable Financing Conventional, Cash, Private
Listing Terms Conventional, Cash, Private
Financing Conventional,Cash,Private
Special Listing Condition Standard
Read Less

Bought with Tracy Czach • Exit Central Realty
GET MORE INFORMATION




