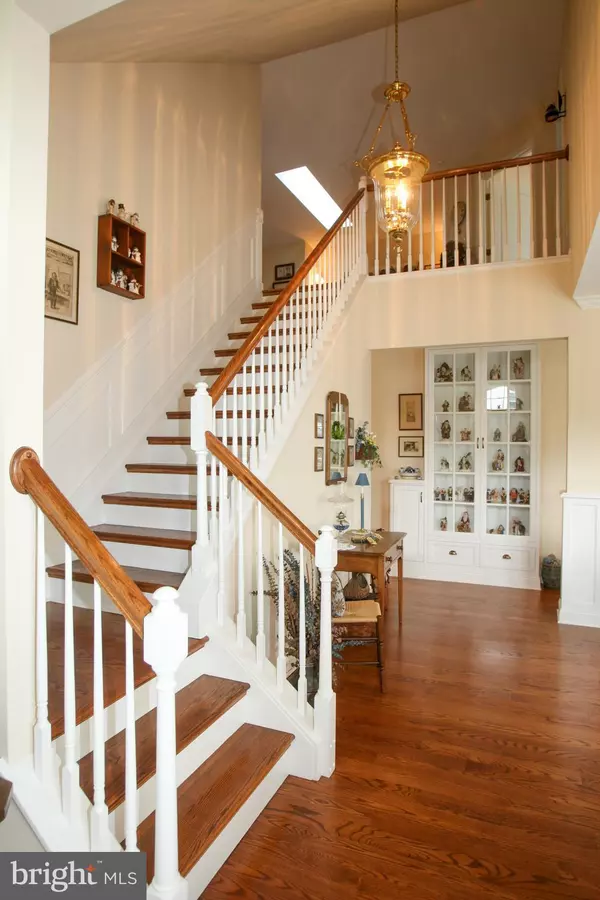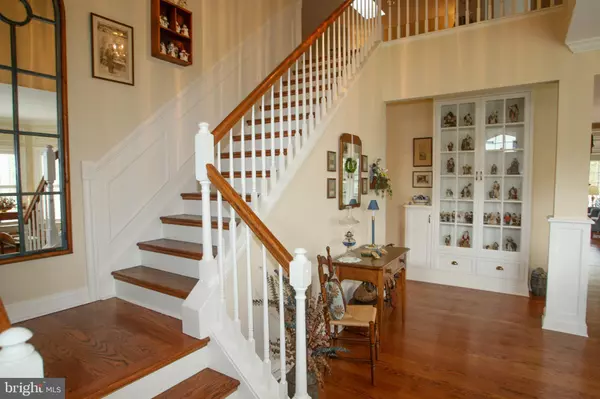For more information regarding the value of a property, please contact us for a free consultation.
264 CARLOW DR Wilmington, DE 19808
Want to know what your home might be worth? Contact us for a FREE valuation!

Our team is ready to help you sell your home for the highest possible price ASAP
Key Details
Sold Price $540,500
Property Type Single Family Home
Sub Type Twin/Semi-Detached
Listing Status Sold
Purchase Type For Sale
Square Footage 2,900 sqft
Price per Sqft $186
Subdivision Milltown Village
MLS Listing ID DENC475792
Sold Date 07/03/19
Style French
Bedrooms 3
Full Baths 3
Half Baths 1
HOA Fees $191/mo
HOA Y/N Y
Abv Grd Liv Area 2,900
Originating Board BRIGHT
Year Built 2013
Annual Tax Amount $3,471
Tax Year 2018
Lot Size 5,227 Sqft
Acres 0.12
Lot Dimensions 0.00 x 0.00
Property Description
Located in the scenic community of Milltown Village, this beautifully appointed "Florence" floor plan has plenty to offer. . This home is located in the rear of the community with stunning views of surrounding mature woods and walking trails. Gorgeous hand finished hardwood floors are found throughout the first as well as second story. Included in the features are the open floor plan. custom crown molding and wainscoting along stair wall. First floor Master bedroom suite includes tray ceiling, and oversized walk in closet. Attention to detail in the kitchen with custom panel refrigerator and lovely matching neutral cabinetry. First floor laundry, powder room and deck. Lower level finished space includes engineered hardwood flooring, walk out with slider to patio and full bath.
Location
State DE
County New Castle
Area Elsmere/Newport/Pike Creek (30903)
Zoning S
Rooms
Other Rooms Living Room, Primary Bedroom, Bedroom 2, Bedroom 3, Kitchen, Game Room, Family Room, Breakfast Room, Loft
Basement Full
Main Level Bedrooms 1
Interior
Heating Forced Air
Cooling Central A/C
Fireplaces Number 1
Fireplace Y
Heat Source Natural Gas
Laundry Main Floor
Exterior
Parking Features Garage Door Opener, Garage - Front Entry
Garage Spaces 2.0
Water Access N
View Trees/Woods
Roof Type Shingle
Street Surface Black Top
Accessibility None
Attached Garage 2
Total Parking Spaces 2
Garage Y
Building
Story 2.5
Sewer Public Sewer
Water Public
Architectural Style French
Level or Stories 2.5
Additional Building Above Grade, Below Grade
New Construction N
Schools
School District Red Clay Consolidated
Others
Pets Allowed Y
Senior Community Yes
Age Restriction 55
Tax ID 08-049.10-043
Ownership Fee Simple
SqFt Source Estimated
Security Features Carbon Monoxide Detector(s),Security System,Smoke Detector
Special Listing Condition Standard
Pets Allowed Case by Case Basis
Read Less

Bought with Thomas Riccio • RE/MAX Point Realty
GET MORE INFORMATION




