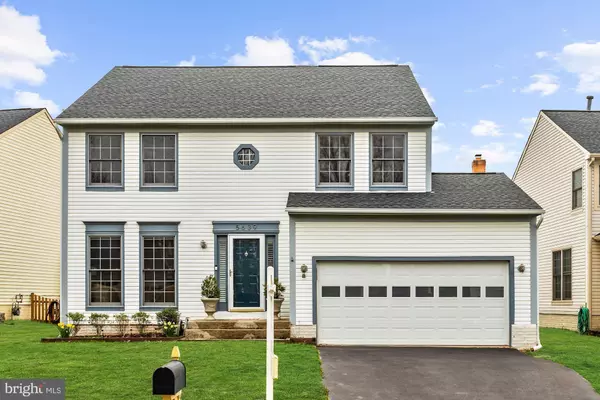For more information regarding the value of a property, please contact us for a free consultation.
5639 FLAGLER DR Centreville, VA 20120
Want to know what your home might be worth? Contact us for a FREE valuation!

Our team is ready to help you sell your home for the highest possible price ASAP
Key Details
Sold Price $539,000
Property Type Single Family Home
Sub Type Detached
Listing Status Sold
Purchase Type For Sale
Square Footage 2,005 sqft
Price per Sqft $268
Subdivision Lifestyle At Sully Station
MLS Listing ID VAFX1050226
Sold Date 07/01/19
Style Traditional
Bedrooms 4
Full Baths 3
Half Baths 1
HOA Fees $89/mo
HOA Y/N Y
Abv Grd Liv Area 1,797
Originating Board BRIGHT
Year Built 1992
Annual Tax Amount $5,695
Tax Year 2018
Lot Size 4,740 Sqft
Acres 0.11
Property Description
Price reduced by $10,000! Only single family home on the market in Sully Station. Light and neutral colors throughout. Updated kitchen with tile backsplash and granite counters. Two story family room that overlooks kitchen and breakfast area. New roof! Newly remodeled basement with large bedroom and full bath! All neutral colors. Walkable to schools and shopping. Great neighborhood with pool, tennis courts and basketball courts. Easy access to major highways. Don't miss this one. Nothing lasts for long in this great neighborhood!
Location
State VA
County Fairfax
Zoning 304
Rooms
Other Rooms Living Room, Dining Room, Primary Bedroom, Bedroom 3, Kitchen, Family Room, Breakfast Room, Laundry, Storage Room, Bathroom 2, Primary Bathroom
Basement Partially Finished
Interior
Interior Features Ceiling Fan(s), Family Room Off Kitchen, Recessed Lighting, Walk-in Closet(s), Wood Floors, Kitchen - Eat-In
Heating Central
Cooling Central A/C
Fireplaces Number 1
Equipment Built-In Microwave, Built-In Range, Dishwasher, Disposal, Dryer, Freezer, Washer, Water Heater
Fireplace Y
Appliance Built-In Microwave, Built-In Range, Dishwasher, Disposal, Dryer, Freezer, Washer, Water Heater
Heat Source Electric
Exterior
Parking Features Garage - Front Entry
Garage Spaces 2.0
Amenities Available Basketball Courts, Pool - Outdoor, Tennis Courts, Tot Lots/Playground
Water Access N
View Garden/Lawn
Accessibility None
Attached Garage 2
Total Parking Spaces 2
Garage Y
Building
Story 3+
Sewer Public Sewer
Water Public
Architectural Style Traditional
Level or Stories 3+
Additional Building Above Grade, Below Grade
New Construction N
Schools
Elementary Schools Deer Park
Middle Schools Stone
High Schools Westfield
School District Fairfax County Public Schools
Others
HOA Fee Include Common Area Maintenance,Pool(s),Snow Removal,Trash
Senior Community No
Tax ID 0532 06100049
Ownership Fee Simple
SqFt Source Assessor
Special Listing Condition Standard
Read Less

Bought with Richard M Mountjoy Jr. • Keller Williams Realty
GET MORE INFORMATION




