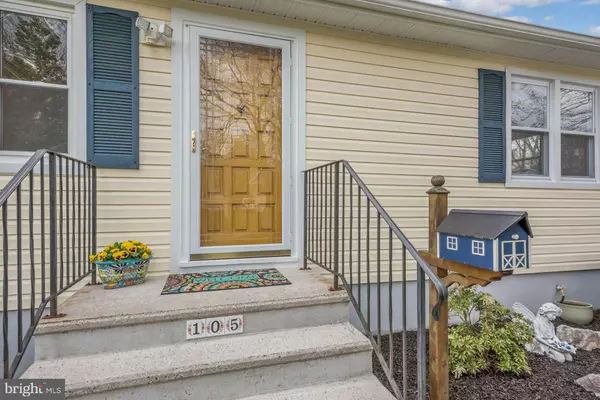For more information regarding the value of a property, please contact us for a free consultation.
105 PROSPECT DR Hightstown, NJ 08520
Want to know what your home might be worth? Contact us for a FREE valuation!

Our team is ready to help you sell your home for the highest possible price ASAP
Key Details
Sold Price $335,000
Property Type Single Family Home
Sub Type Detached
Listing Status Sold
Purchase Type For Sale
Square Footage 1,950 sqft
Price per Sqft $171
Subdivision Not On List
MLS Listing ID NJME275798
Sold Date 06/28/19
Style Ranch/Rambler
Bedrooms 4
Full Baths 2
HOA Y/N N
Abv Grd Liv Area 1,950
Originating Board BRIGHT
Year Built 1956
Annual Tax Amount $8,001
Tax Year 2018
Lot Size 0.273 Acres
Acres 0.27
Lot Dimensions 100.00 x 119.00
Property Description
Absolute charmer! True one-level living! On a corner lot, sitting up high, this sweet ranch is bright, immaculate & spacious throughout. Expanded in 2016, the new addition includes a large Family Room off of an extended Kitchen and has a huge Dining Room with skylights, lots of windows & a slider that leads to an ample-sized paver patio. The addition also includes a roomy Master Bath & Master Bedroom flooded with light. There are three other Bedrooms off of the Living Room at the main entrance along with the Hall Bath & loads of storage all around. The outdoor space is equally special, fenced and with plenty of yard including an above ground pool framed by a wide wood Deck, four storage sheds so useful and tucked nicely along the lot perimeter (one shed even has heat & light!!!) and plenty of grassy space to play. No basement but there is a crawl space for extra storage and a long wide driveway to park plenty of cars. A whole house fan keeps the house cool and efficient. Brand new carpet through the front of the house. Wood floors in the new addition. Freshly painted and super clean! Close to major roads, NJ Turnpike, Princeton Junction train station, park and ride lots, public transportation choices, stores, downtown Hightstown, Peddie School and more! So cozy yet so roomy, come and see this beautiful home sooner than later! Prop Tour: bit.ly/105ProspectDr
Location
State NJ
County Mercer
Area Hightstown Boro (21104)
Zoning R-4
Direction North
Rooms
Other Rooms Living Room, Dining Room, Primary Bedroom, Bedroom 2, Bedroom 3, Bedroom 4, Kitchen, Family Room
Main Level Bedrooms 4
Interior
Interior Features Breakfast Area, Carpet, Entry Level Bedroom, Family Room Off Kitchen, Floor Plan - Traditional, Kitchen - Eat-In, Primary Bath(s), Pantry, Skylight(s), Stall Shower, Window Treatments, Wood Floors
Hot Water Natural Gas
Heating Forced Air
Cooling Central A/C
Flooring Laminated, Partially Carpeted
Equipment Built-In Range, Dishwasher, Dryer - Gas, Refrigerator, Washer
Furnishings No
Fireplace N
Window Features Casement,Screens,Skylights,Storm
Appliance Built-In Range, Dishwasher, Dryer - Gas, Refrigerator, Washer
Heat Source Natural Gas
Exterior
Pool Above Ground
Utilities Available Cable TV Available, Natural Gas Available, Sewer Available, Water Available, Phone Available, Electric Available
Water Access N
Roof Type Pitched,Shingle
Accessibility None
Garage N
Building
Story 1
Foundation Crawl Space
Sewer Public Sewer
Water Public
Architectural Style Ranch/Rambler
Level or Stories 1
Additional Building Above Grade, Below Grade
Structure Type Dry Wall
New Construction N
Schools
Middle Schools Melvin H. Kreps M.S.
High Schools Hightstown H.S.
School District East Windsor Regional Schools
Others
Senior Community No
Tax ID 04-00048-00023
Ownership Fee Simple
SqFt Source Assessor
Special Listing Condition Standard
Read Less

Bought with Sally A Franklin • BHHS Fox & Roach Princeton Jn RE
GET MORE INFORMATION




