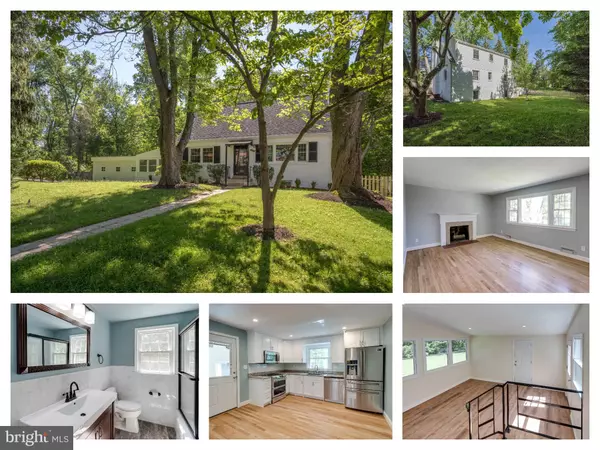For more information regarding the value of a property, please contact us for a free consultation.
3001 CRANE DR Falls Church, VA 22042
Want to know what your home might be worth? Contact us for a FREE valuation!

Our team is ready to help you sell your home for the highest possible price ASAP
Key Details
Sold Price $679,900
Property Type Single Family Home
Sub Type Detached
Listing Status Sold
Purchase Type For Sale
Square Footage 2,056 sqft
Price per Sqft $330
Subdivision Sleepy Hollow
MLS Listing ID VAFX1055208
Sold Date 06/28/19
Style Cape Cod
Bedrooms 3
Full Baths 2
HOA Y/N N
Abv Grd Liv Area 1,656
Originating Board BRIGHT
Year Built 1954
Annual Tax Amount $5,814
Tax Year 2018
Lot Size 0.285 Acres
Acres 0.28
Property Description
*ACCEPTING BACK UP OFFERS* COMPLETELY RENOVATED 3 bed, 2 bath 3-Level Cape Cod in charming Sleepy Hollow. Brand New Kitchen w/ SS appliances, white shaker cabinets, glass tile backsplash & huge under-mount sink. Formal Dining space & Living Room w/ FP. Bonus room off kitchen/garage/backyard - perfect for your future mud room. Spacious bedrooms w/ great closet space. Contemporary bathroom finishes. Great rec room in partially finished basement w/ tons of room for storage and walkout to backyard. Refinished HW Floors, new recessed lights and light fixtures, fresh paint throughout. New(er) roof, gutters, windows. 1-car attached garage, fully fenced flat yard, and curb appeal. Enjoy convenient Falls Church location (surrounded by shopping, restaurants, grocery stores, public trans etc.) with serenity of Sleepy Hollow neighborhood. Minutes to FCC, Mosaic District, Tysons, Ballston Quarter, DC & more. Welcome Home!
Location
State VA
County Fairfax
Zoning 130
Rooms
Other Rooms Living Room, Dining Room, Bedroom 2, Bedroom 3, Kitchen, Basement, Bedroom 1, Utility Room, Bathroom 1, Bathroom 2, Bonus Room
Basement Full, Interior Access, Outside Entrance, Partially Finished, Walkout Stairs, Windows
Main Level Bedrooms 1
Interior
Interior Features Combination Kitchen/Dining, Dining Area, Entry Level Bedroom, Kitchen - Eat-In, Kitchen - Table Space, Recessed Lighting, Wood Floors, Chair Railings, Floor Plan - Open, Upgraded Countertops
Hot Water Natural Gas
Heating Forced Air
Cooling Central A/C
Flooring Hardwood, Laminated
Fireplaces Number 2
Fireplaces Type Brick, Mantel(s), Wood
Equipment Built-In Microwave, Dishwasher, Disposal, Dryer, Icemaker, Oven/Range - Electric, Refrigerator, Stainless Steel Appliances, Washer, Water Heater
Fireplace Y
Window Features Double Pane
Appliance Built-In Microwave, Dishwasher, Disposal, Dryer, Icemaker, Oven/Range - Electric, Refrigerator, Stainless Steel Appliances, Washer, Water Heater
Heat Source Natural Gas
Laundry Basement
Exterior
Garage Inside Access, Garage Door Opener, Additional Storage Area
Garage Spaces 4.0
Fence Fully, Wood
Water Access N
Roof Type Composite,Shingle
Accessibility None
Attached Garage 1
Total Parking Spaces 4
Garage Y
Building
Lot Description Corner
Story 3+
Sewer Public Sewer
Water Public
Architectural Style Cape Cod
Level or Stories 3+
Additional Building Above Grade, Below Grade
New Construction N
Schools
Elementary Schools Sleepy Hollow
Middle Schools Glasgow
High Schools Justice
School District Fairfax County Public Schools
Others
Senior Community No
Tax ID 0504 24 0019
Ownership Fee Simple
SqFt Source Assessor
Special Listing Condition Standard
Read Less

Bought with James Matthew Fox • Imaginova LLC
GET MORE INFORMATION




