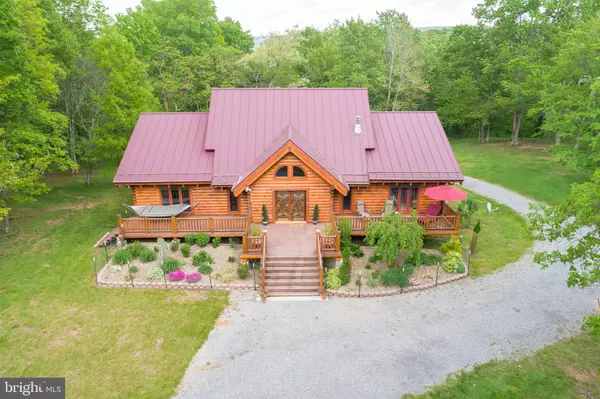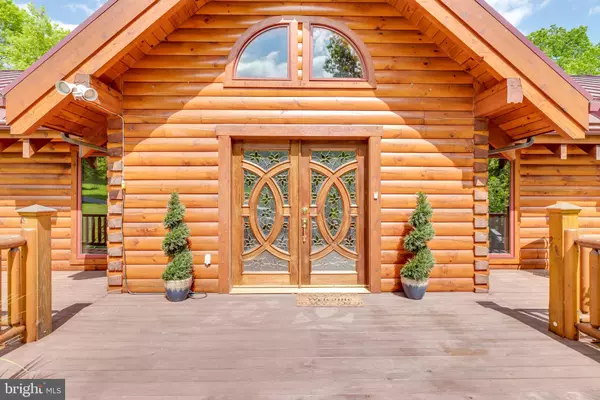For more information regarding the value of a property, please contact us for a free consultation.
326 MOUNTAIN RUN ROAD Baker, WV 26801
Want to know what your home might be worth? Contact us for a FREE valuation!

Our team is ready to help you sell your home for the highest possible price ASAP
Key Details
Sold Price $400,000
Property Type Single Family Home
Sub Type Detached
Listing Status Sold
Purchase Type For Sale
Square Footage 2,458 sqft
Price per Sqft $162
Subdivision Mountain Run Subdivision
MLS Listing ID WVHD105106
Sold Date 06/28/19
Style Log Home
Bedrooms 3
Full Baths 2
Half Baths 1
HOA Y/N N
Abv Grd Liv Area 2,458
Originating Board BRIGHT
Year Built 2013
Annual Tax Amount $983
Tax Year 2018
Lot Size 16.600 Acres
Acres 16.6
Property Description
This is truly almost heaven! You will be wowed the moment you arrive and see this home! The double glass doors are stunning. Custom, quality home built in 2013 awaits! Almost 17 acres of fun and privacy yet located very close to Highway 55. Take your ATV or jeep on the two logging roads and enjoy looking and listening to the beautiful stream on the property. Or, if you like hiking, there's plenty of property for that! Original owner who has thought of it all! Three forms of heat - electric, oil, and wood stove. Outside boiler system that heats not only water, but provides heat to the garage floor and is connected to the indoor heat pump! Electric hot water and oil fired hot water. The outside logs were painted in the spring of 2018. The front porch contains pressure treated wood with beautiful cedar rails. Inside you will find an open floor plan that is perfect for entertaining. The gourmet kitchen with granite countertops is perfect for entertaining; especially with the large island. The appliances are new. Gorgeous hardwood floors throughout and all doors are solid oak. The living room contains a beautiful stone wall and a wood stove. The master bedroom on the main level contains 2 walk in closets and the master bath has a hot tub! Upstairs there are two bedrooms, full bath, and a fun loft. The basement/garage has a heated concrete floor, high ceiling, and includes ample shelving and work benches for the mechanic or handyman. Makes a great workshop. Some of the furniture will be sold separately, as well as the large tractor, wood splitter, and snow blower. This home has been loved and it is very evident. There is nothing but quality workmanship throughout the entire home. There is a $100/yr private road maintenance fee - no HOA! Less than one hour from Winchester, VA; less than two hours from Northern Virginia.
Location
State WV
County Hardy
Zoning 101
Rooms
Other Rooms Living Room, Primary Bedroom, Bedroom 2, Kitchen, Family Room, Basement, Loft, Bathroom 1, Primary Bathroom, Half Bath
Basement Full, Combination, Heated, Garage Access, Poured Concrete, Rear Entrance, Connecting Stairway, Walkout Level
Main Level Bedrooms 1
Interior
Interior Features Ceiling Fan(s), Combination Kitchen/Living, Combination Dining/Living, Entry Level Bedroom, Floor Plan - Open, Kitchen - Gourmet, Kitchen - Island, Primary Bath(s), Walk-in Closet(s), Water Treat System, WhirlPool/HotTub, Wood Floors, Wood Stove
Hot Water Electric, Multi-tank, Oil
Heating Heat Pump(s), Heat Pump - Oil BackUp, Radiant, Wood Burn Stove
Cooling Central A/C
Flooring Hardwood, Ceramic Tile
Equipment Built-In Microwave, Dishwasher, Dryer, Oven/Range - Electric, Stainless Steel Appliances, Washer, Water Heater
Fireplace N
Window Features Casement,Wood Frame,Double Pane
Appliance Built-In Microwave, Dishwasher, Dryer, Oven/Range - Electric, Stainless Steel Appliances, Washer, Water Heater
Heat Source Electric, Oil, Wood
Laundry Main Floor
Exterior
Exterior Feature Porch(es)
Parking Features Basement Garage, Garage - Rear Entry, Oversized, Inside Access
Garage Spaces 1.0
Utilities Available Under Ground, Phone Available, DSL Available
Water Access Y
View Creek/Stream, Mountain, Trees/Woods
Roof Type Metal
Street Surface Gravel
Accessibility None
Porch Porch(es)
Road Frontage Private
Attached Garage 1
Total Parking Spaces 1
Garage Y
Building
Lot Description Backs to Trees, Mountainous, Level, Private, Stream/Creek
Story 2
Foundation Concrete Perimeter
Sewer Approved System, Septic = # of BR, Septic Exists
Water Well
Architectural Style Log Home
Level or Stories 2
Additional Building Above Grade, Below Grade
Structure Type High,Vaulted Ceilings,Wood Walls
New Construction N
Schools
School District Hardy County Schools
Others
HOA Fee Include Road Maintenance
Senior Community No
Tax ID 03248001100110000
Ownership Fee Simple
SqFt Source Assessor
Security Features Smoke Detector
Acceptable Financing Cash, Conventional, FHA, VA
Listing Terms Cash, Conventional, FHA, VA
Financing Cash,Conventional,FHA,VA
Special Listing Condition Standard
Read Less

Bought with Barbara S Joran • Long & Foster Real Estate, Inc.
GET MORE INFORMATION




