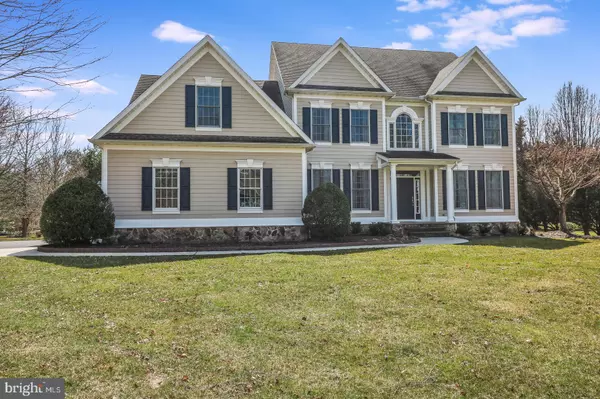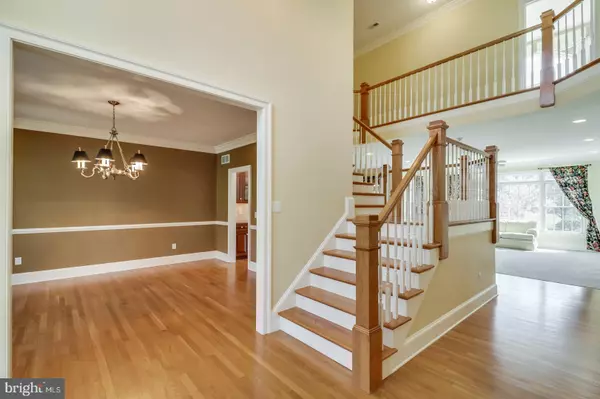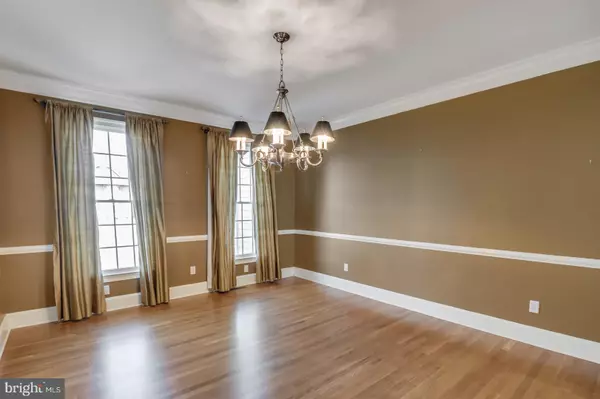For more information regarding the value of a property, please contact us for a free consultation.
704 GREEN WINGED TRL Camden Wyoming, DE 19934
Want to know what your home might be worth? Contact us for a FREE valuation!

Our team is ready to help you sell your home for the highest possible price ASAP
Key Details
Sold Price $559,900
Property Type Single Family Home
Sub Type Detached
Listing Status Sold
Purchase Type For Sale
Square Footage 5,702 sqft
Price per Sqft $98
Subdivision Wild Quail
MLS Listing ID DEKT227684
Sold Date 06/28/19
Style Colonial
Bedrooms 4
Full Baths 3
Half Baths 1
HOA Fees $16/ann
HOA Y/N Y
Abv Grd Liv Area 4,288
Originating Board BRIGHT
Year Built 2002
Annual Tax Amount $3,112
Tax Year 2018
Lot Size 0.880 Acres
Acres 0.88
Lot Dimensions 364.63 x 203.17
Property Description
Much admired well-appointed residence set in one of the most sought after neighborhoods, Wild Quail & built by C&M. This grand home blends classic beauty with must have conveniences. The interior s 9 ceilings and spacious rooms flow beautifully. The sensational chef s eat-in kitchen has a substantial center island with granite counters, custom cabinets and top of the line appliances. The kitchen is open to a bright and comfortable family room. The fireplaced living room has custom built-ins and the formal dining room is warm and inviting. There is also a private study/den. On the second floor, the master suite has ample room for a king size bed and sitting area as well as a delightful spa-like bath plus a huge closet you really can share! The remaining 3 bedrooms are each a generous size. 2nd floor is completed with laundry room. Not to be forgotten is a multi-purpose basement with wet bar, pool table, full bath and an extra private room for YOUR needs! Come enjoy the most spectacular screened porch and gorgeous patio that overlooks the professionally landscaped yard which provides privacy and it even includes a home for your dog & a separate well for the yard. This outdoor space just completes the package. The house has hardwood floors, brand new carpeting, and the hardi plank was painted in 2017. 2 Zoned HVAC Come See!
Location
State DE
County Kent
Area Caesar Rodney (30803)
Zoning AC
Direction North
Rooms
Other Rooms Living Room, Dining Room, Primary Bedroom, Sitting Room, Bedroom 2, Bedroom 3, Bedroom 4, Kitchen, Family Room, Breakfast Room, Great Room, Laundry, Office, Bathroom 1, Hobby Room, Screened Porch
Basement Full, Fully Finished, Outside Entrance, Sump Pump
Interior
Hot Water Natural Gas
Cooling Central A/C, Ceiling Fan(s)
Flooring Hardwood, Fully Carpeted, Tile/Brick
Fireplaces Number 1
Fireplaces Type Gas/Propane
Fireplace Y
Window Features Insulated
Heat Source Natural Gas
Laundry Upper Floor
Exterior
Exterior Feature Porch(es), Screened, Patio(s)
Parking Features Garage - Side Entry, Inside Access, Garage Door Opener
Garage Spaces 2.0
Utilities Available Electric Available, Natural Gas Available, Water Available
Water Access N
Roof Type Architectural Shingle,Fiberglass
Street Surface Paved
Accessibility None
Porch Porch(es), Screened, Patio(s)
Road Frontage State
Attached Garage 2
Total Parking Spaces 2
Garage Y
Building
Lot Description Open, Rear Yard, Front Yard, Landscaping, Level, SideYard(s)
Story 2
Foundation Concrete Perimeter
Sewer Gravity Sept Fld
Water Public
Architectural Style Colonial
Level or Stories 2
Additional Building Above Grade, Below Grade
Structure Type 9'+ Ceilings,Cathedral Ceilings
New Construction N
Schools
School District Caesar Rodney
Others
Senior Community No
Tax ID WD-00-09200-04-4200-000
Ownership Fee Simple
SqFt Source Assessor
Security Features Carbon Monoxide Detector(s)
Acceptable Financing Cash, Conventional
Listing Terms Cash, Conventional
Financing Cash,Conventional
Special Listing Condition Standard
Read Less

Bought with Jeffrey Fowler • Keller Williams Realty
GET MORE INFORMATION




