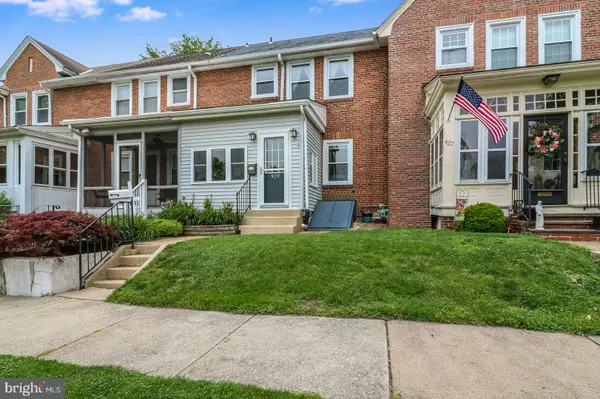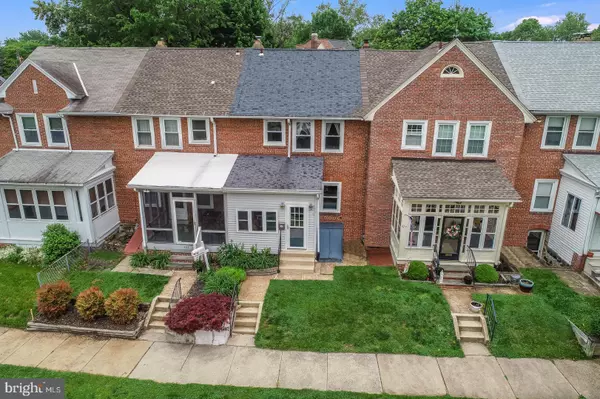For more information regarding the value of a property, please contact us for a free consultation.
429 S BANCROFT PKWY Wilmington, DE 19805
Want to know what your home might be worth? Contact us for a FREE valuation!

Our team is ready to help you sell your home for the highest possible price ASAP
Key Details
Sold Price $210,000
Property Type Townhouse
Sub Type Interior Row/Townhouse
Listing Status Sold
Purchase Type For Sale
Square Footage 1,125 sqft
Price per Sqft $186
Subdivision Union Park Gardens
MLS Listing ID DENC477728
Sold Date 06/28/19
Style Traditional
Bedrooms 3
Full Baths 1
HOA Y/N N
Abv Grd Liv Area 1,125
Originating Board BRIGHT
Year Built 1920
Annual Tax Amount $1,885
Tax Year 2018
Lot Size 1,742 Sqft
Acres 0.04
Lot Dimensions 20.00 x 95.10
Property Description
Union Park Gardens with a WOW factor! This house was completely renovated in 2008. Enter the house through the bonus room that has a myriad of different uses. This floor plan also has the better living room and dining room layout. The wall between the Dining Room and the Kitchen has been opened up and the Kitchen features 42" Kraftmade Maple cabinetry, granite counters, ceramic tile floor, stainless appliance suite with gas cooking, full pantry, and a breakfast bar with granite counters as well. Hardwood floors throughout with berber carpet on the second floor. The full bathroom was also completely remodeled as well. High efficiency gas heat and central air conditioning with a Nest thermostat that the seller is including. All replacement white double-pane vinyl windows. Relax on the large rear deck perfect for entertaining and grilling. Natural vegetation also provides just the right amount of shade in those summer months. Architectural shingle roof was also done in 2008 and has plenty of life left. Turn-key property in move-in condition. Smartly priced at $215,000.
Location
State DE
County New Castle
Area Wilmington (30906)
Zoning 26R-3
Rooms
Other Rooms Living Room, Dining Room, Primary Bedroom, Bedroom 2, Bedroom 3, Kitchen, Bonus Room
Basement Full
Interior
Interior Features Combination Dining/Living, Combination Kitchen/Dining, Recessed Lighting, Pantry
Hot Water Natural Gas
Heating Forced Air
Cooling Central A/C
Flooring Hardwood, Ceramic Tile, Carpet
Equipment Built-In Microwave, Built-In Range, Dishwasher, Disposal, Dryer, Oven - Self Cleaning, Oven/Range - Gas, Refrigerator, Stainless Steel Appliances, Washer, Water Heater
Fireplace N
Appliance Built-In Microwave, Built-In Range, Dishwasher, Disposal, Dryer, Oven - Self Cleaning, Oven/Range - Gas, Refrigerator, Stainless Steel Appliances, Washer, Water Heater
Heat Source Natural Gas
Laundry Basement
Exterior
Fence Chain Link, Wood
Water Access N
Roof Type Asphalt
Accessibility None
Garage N
Building
Story 2
Foundation Stone
Sewer Public Sewer
Water Public
Architectural Style Traditional
Level or Stories 2
Additional Building Above Grade, Below Grade
New Construction N
Schools
Elementary Schools Baltz
Middle Schools Alexis I. Du Pont
High Schools Mckean
School District Red Clay Consolidated
Others
Senior Community No
Tax ID 26-033.10-086
Ownership Fee Simple
SqFt Source Assessor
Special Listing Condition Standard
Read Less

Bought with Robert Harrison • Harrison Properties, Ltd.
GET MORE INFORMATION




