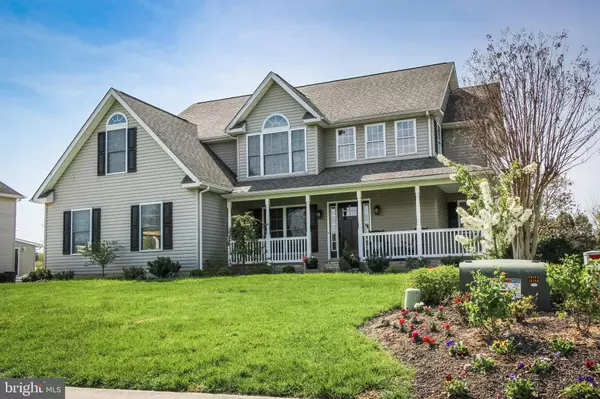For more information regarding the value of a property, please contact us for a free consultation.
34 PEACH BLOSSOM LN Camden Wyoming, DE 19934
Want to know what your home might be worth? Contact us for a FREE valuation!

Our team is ready to help you sell your home for the highest possible price ASAP
Key Details
Sold Price $345,000
Property Type Single Family Home
Sub Type Detached
Listing Status Sold
Purchase Type For Sale
Square Footage 3,051 sqft
Price per Sqft $113
Subdivision The Orchards
MLS Listing ID DEKT228022
Sold Date 06/28/19
Style Contemporary
Bedrooms 5
Full Baths 3
Half Baths 1
HOA Fees $8/ann
HOA Y/N Y
Abv Grd Liv Area 2,371
Originating Board BRIGHT
Year Built 2000
Annual Tax Amount $1,352
Tax Year 2018
Lot Size 0.410 Acres
Acres 0.41
Lot Dimensions 99.50 x 179.35
Property Description
Owner is a licensed Realtor in Delaware. Fully Remodeled! This property, located in the sought after neighborhood of The Orchards, has upgrades throughout. The kitchen features granite countertops, custom cabinets, a tile backsplash, a full suite of stainless steel Kitchen Aid appliances, and a pantry. The wide plank, hand scraped, hardwood floors flow throughout the open floor plan of the main level. The full bathrooms include tile floors, granite & quartz countertops, tile showers & upgraded fixtures. The master bath also includes a large jetted tub & walk-in, tile shower with a frameless glass door. The professionally finished basement includes a large living area, full bathroom and large bedroom as well as plenty of additional space for storage. This home has a brand new energy efficient variable speed furnace and the air conditioning unit was replaced in the last 5 years. The large attic provides for plenty of extra storage space. Enjoy the professionally designed landscaping and the ease of maintenance with the irrigation/sprinkler system. All located in the award winning Caesar Rodney School District. Don't miss out on this incredible property! Ref #2137
Location
State DE
County Kent
Area Caesar Rodney (30803)
Zoning AC
Direction North
Rooms
Basement Fully Finished
Interior
Interior Features Attic, Ceiling Fan(s), Family Room Off Kitchen, Floor Plan - Open, Formal/Separate Dining Room, Primary Bath(s), Pantry, Recessed Lighting, Skylight(s), Sprinkler System, Stall Shower, Upgraded Countertops, Walk-in Closet(s), Window Treatments, Wood Floors
Hot Water Natural Gas
Heating Forced Air
Cooling Central A/C
Flooring Carpet, Hardwood, Ceramic Tile
Equipment Dishwasher, Disposal, Dryer - Electric, Energy Efficient Appliances, Exhaust Fan, Icemaker, Microwave, Oven/Range - Gas, Range Hood, Refrigerator, Stainless Steel Appliances, Washer, Water Heater, Oven - Self Cleaning, Built-In Microwave
Fireplace N
Window Features Screens,Skylights
Appliance Dishwasher, Disposal, Dryer - Electric, Energy Efficient Appliances, Exhaust Fan, Icemaker, Microwave, Oven/Range - Gas, Range Hood, Refrigerator, Stainless Steel Appliances, Washer, Water Heater, Oven - Self Cleaning, Built-In Microwave
Heat Source Natural Gas
Laundry Main Floor
Exterior
Exterior Feature Porch(es)
Parking Features Garage - Side Entry
Garage Spaces 6.0
Utilities Available Natural Gas Available, Electric Available
Water Access N
Roof Type Asphalt
Accessibility None
Porch Porch(es)
Attached Garage 2
Total Parking Spaces 6
Garage Y
Building
Lot Description Backs to Trees, Landscaping, No Thru Street, Rear Yard
Story 2
Sewer Public Sewer
Water Public
Architectural Style Contemporary
Level or Stories 2
Additional Building Above Grade, Below Grade
Structure Type Dry Wall
New Construction N
Schools
Elementary Schools Star Hill
Middle Schools Postlethwait
High Schools Caesar Rodney
School District Caesar Rodney
Others
Pets Allowed N
Senior Community No
Tax ID NM-00-10401-01-7000-000
Ownership Fee Simple
SqFt Source Estimated
Security Features Smoke Detector,Exterior Cameras
Horse Property N
Special Listing Condition Standard
Read Less

Bought with Ashley Lyon • RE/MAX Horizons
GET MORE INFORMATION




