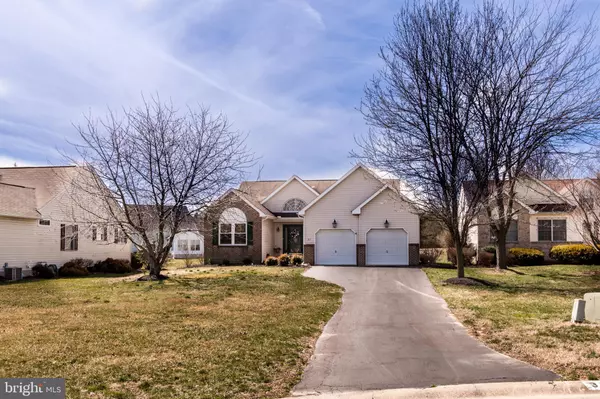For more information regarding the value of a property, please contact us for a free consultation.
311 PHEASANT VALE Middletown, DE 19709
Want to know what your home might be worth? Contact us for a FREE valuation!

Our team is ready to help you sell your home for the highest possible price ASAP
Key Details
Sold Price $275,000
Property Type Single Family Home
Sub Type Detached
Listing Status Sold
Purchase Type For Sale
Square Footage 1,650 sqft
Price per Sqft $166
Subdivision Fairways @ Vndrgrf
MLS Listing ID DENC472614
Sold Date 06/26/19
Style Ranch/Rambler
Bedrooms 3
Full Baths 2
HOA Fees $70/mo
HOA Y/N Y
Abv Grd Liv Area 1,650
Originating Board BRIGHT
Year Built 1999
Annual Tax Amount $2,754
Tax Year 2018
Lot Size 10,019 Sqft
Acres 0.23
Lot Dimensions 39.00 x 165.00
Property Description
Enjoy easy living and ultimate comfort in this precious ranch home located in the Fairways at Vandergrift. Impressive features of this home include that it is privately situated in a cul-de-sac and located in the popular Appoquinimink School District. This home also includes a convenient 2-car garage, a backyard screened-in porch with pretty views of the foliage and field, a spacious lower level with plenty of extra space for storage and custom wood blinds throughout. The front door immediately welcomes you as it showcases bright sidelights and a gorgeous Palladian window. Enter in through the foyer with a vaulted ceiling and hardwood floor and immediately notice the open and airy floor plan this home has to offer. Continue into the main living area and be pleased to see the spacious dining room that opens to the grand great room. The great room is the true heart of this home as it hosts a tall ceiling with ceiling fan, a wall of windows with another bright and cheerful Palladian window and a cozy gas fireplace with a wood mantle that is well appointed by eyeball lighting. This room opens to the generously sized eat-in kitchen with a center island, ample cabinet and counter storage, pantry closet and garden window over the double sink. Here you will also find a decorative tile backsplash, gleaming hardwoods and recessed lighting that create a nice ambiance for you and your guests to enjoy. This room ideally opens to the screened-in porch creating a lovely space for you to comfortably enjoy the outdoors. This room also walks out onto a patio which you will surely put to good use. This backyard space is a perfect retreat and great for relaxing and unwinding and also entertaining guests. Your tour doesn t end here! The master bedroom suite is impressive as its features a stylish tray ceiling, bow window with beautiful views, a generously sized walk-in closet with built-in shelving and a pampering bath with a ceramic tile floor and stall shower with a glass enclosure. This room is ideally separated from the subsequent bedrooms which is a design feature you will appreciate. The subsequent bedrooms are roomy with ample closet storage and the hallway between them accesses another full bath with a tub with a shower surround. This precious gem offers one floor living at its very best and is just waiting for its new owners to move right in and make it their very own! Seller is including a One Year Home Warranty!
Location
State DE
County New Castle
Area South Of The Canal (30907)
Zoning NC21
Rooms
Other Rooms Dining Room, Primary Bedroom, Bedroom 2, Bedroom 3, Kitchen, Great Room, Screened Porch
Basement Full, Unfinished
Main Level Bedrooms 3
Interior
Interior Features Carpet, Ceiling Fan(s), Combination Dining/Living, Combination Kitchen/Living, Dining Area, Entry Level Bedroom, Floor Plan - Open, Kitchen - Eat-In, Kitchen - Island, Kitchen - Table Space, Primary Bath(s), Pantry, Recessed Lighting, Stall Shower, Walk-in Closet(s), Wood Floors, Window Treatments
Heating Forced Air
Cooling Central A/C
Flooring Carpet, Ceramic Tile, Hardwood, Vinyl
Fireplaces Number 1
Fireplaces Type Gas/Propane, Mantel(s)
Equipment Built-In Microwave, Built-In Range, Dishwasher, Disposal, Dryer, Oven/Range - Gas, Refrigerator, Stainless Steel Appliances, Washer
Fireplace Y
Window Features Palladian,Screens
Appliance Built-In Microwave, Built-In Range, Dishwasher, Disposal, Dryer, Oven/Range - Gas, Refrigerator, Stainless Steel Appliances, Washer
Heat Source Natural Gas
Laundry Basement, Dryer In Unit, Washer In Unit
Exterior
Parking Features Garage - Front Entry, Garage Door Opener, Inside Access
Garage Spaces 7.0
Water Access N
View Trees/Woods
Roof Type Architectural Shingle
Accessibility Ramp - Main Level
Attached Garage 2
Total Parking Spaces 7
Garage Y
Building
Story 1
Sewer Public Septic
Water Public
Architectural Style Ranch/Rambler
Level or Stories 1
Additional Building Above Grade, Below Grade
Structure Type Cathedral Ceilings,Dry Wall
New Construction N
Schools
School District Appoquinimink
Others
HOA Fee Include Lawn Care Front,Lawn Care Rear,Lawn Care Side,Lawn Maintenance,Snow Removal
Senior Community No
Tax ID 13-013.40-018
Ownership Fee Simple
SqFt Source Assessor
Acceptable Financing Cash, Conventional, FHA, VA
Horse Property N
Listing Terms Cash, Conventional, FHA, VA
Financing Cash,Conventional,FHA,VA
Special Listing Condition Standard
Read Less

Bought with Stephen Freebery • Empower Real Estate, LLC
GET MORE INFORMATION




