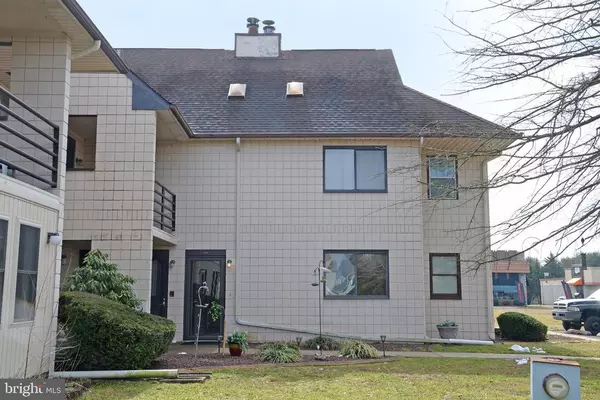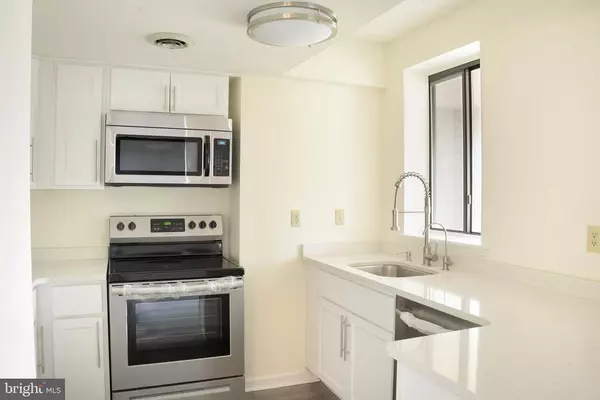For more information regarding the value of a property, please contact us for a free consultation.
1324 AFTON CT Dover, DE 19904
Want to know what your home might be worth? Contact us for a FREE valuation!

Our team is ready to help you sell your home for the highest possible price ASAP
Key Details
Sold Price $108,000
Property Type Condo
Sub Type Condo/Co-op
Listing Status Sold
Purchase Type For Sale
Square Footage 1,000 sqft
Price per Sqft $108
Subdivision Olde Oak
MLS Listing ID DEKT219986
Sold Date 06/21/19
Style Unit/Flat
Bedrooms 2
Full Baths 1
Condo Fees $250/qua
HOA Y/N N
Abv Grd Liv Area 1,000
Originating Board BRIGHT
Annual Tax Amount $530
Tax Year 2018
Property Description
Welcome to Afton Court where all you need to do is unpack and live easy! This main level 2 bedroom condo has been renovated with style and a modern flair. New vinyl plank flooring and soft paint palate throughout. Open living and dining room boast tons of natural light and a fireplace. Kitchen has been completely renovated with custom cabinets, quartz counter tops and stainless steel appliances!! Updated bathroom with dual entry. Additional living area in the enclosed porch, for a home gym, office or den. Centrally located in Dover within walking distance to plenty of shopping, restaurants, and entertainment. Less than 2 miles to Kent General Hospital, Modern Maturity Center, Dover Public Library and Schutte Park just to name a few. This home is eager for a new owner so schedule your tour today!
Location
State DE
County Kent
Area Capital (30802)
Zoning RES
Rooms
Other Rooms Living Room, Bedroom 2, Kitchen, Bedroom 1
Main Level Bedrooms 2
Interior
Interior Features Combination Dining/Living, Kitchen - Efficiency
Heating Forced Air
Cooling Central A/C
Fireplaces Type Fireplace - Glass Doors
Equipment Built-In Microwave, Built-In Range, Dishwasher
Fireplace Y
Appliance Built-In Microwave, Built-In Range, Dishwasher
Heat Source Electric
Laundry Main Floor
Exterior
Amenities Available None
Water Access N
Accessibility None, No Stairs
Garage N
Building
Story 1
Unit Features Garden 1 - 4 Floors
Sewer Public Sewer
Water Public
Architectural Style Unit/Flat
Level or Stories 1
Additional Building Above Grade
New Construction N
Schools
School District Capital
Others
HOA Fee Include Snow Removal,Road Maintenance,Lawn Maintenance,Ext Bldg Maint,Common Area Maintenance
Senior Community No
Tax ID 2-05-07606-07-6000-02401
Ownership Condominium
Acceptable Financing Cash, Conventional
Listing Terms Cash, Conventional
Financing Cash,Conventional
Special Listing Condition Standard
Read Less

Bought with Amy E Hurley • RE/MAX Horizons
GET MORE INFORMATION




