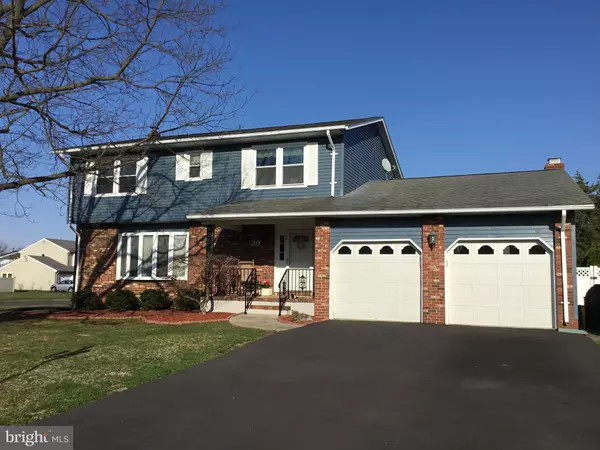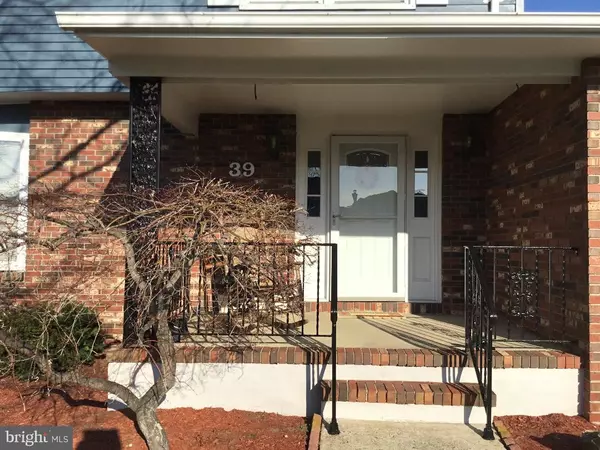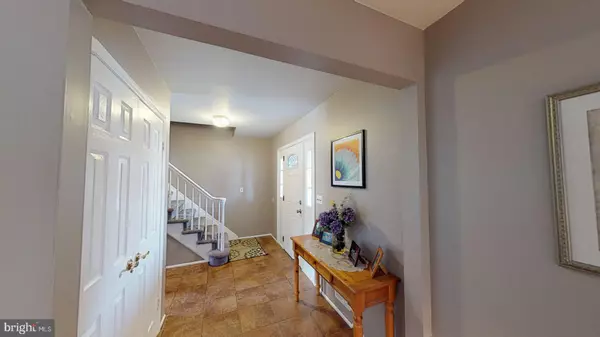For more information regarding the value of a property, please contact us for a free consultation.
39 STRATTON DR Hamilton, NJ 08690
Want to know what your home might be worth? Contact us for a FREE valuation!

Our team is ready to help you sell your home for the highest possible price ASAP
Key Details
Sold Price $390,000
Property Type Single Family Home
Sub Type Detached
Listing Status Sold
Purchase Type For Sale
Square Footage 2,266 sqft
Price per Sqft $172
Subdivision Golden Crest
MLS Listing ID NJME275794
Sold Date 06/24/19
Style Colonial
Bedrooms 4
Full Baths 2
Half Baths 1
HOA Y/N N
Abv Grd Liv Area 2,266
Originating Board BRIGHT
Year Built 1979
Annual Tax Amount $10,572
Tax Year 2018
Lot Size 0.379 Acres
Acres 0.38
Lot Dimensions 110 x 150
Property Description
Welcome home to this beautifully maintained 4 bedroom 2.5 bathroom Saxony model in the highly desirable Golden Crest neighborhood. As you enter through the front door you are welcomed by a wide hallway leading through the house. To the left is a large sun-lit living room and formal dining room all in hardwoods. A fabulous kitchen is adorned with under cabinet lighting, ceramic tile floors, custom tiled back splash and side by side pantries, step down to the oversized family room w/wood-burning fireplace. A staircase leads to the upstairs with the master suite, walk-in closet, additional closet and a master bath. Three large additional bedrooms and a remodeled full bath. Enjoy the upcoming summer months in your in-ground pool with custom deck overlooking the fenced in yard. Better yet is the close walking distance to Alexander, Reynolds and Steinert schools!
Location
State NJ
County Mercer
Area Hamilton Twp (21103)
Zoning S
Rooms
Other Rooms Living Room, Dining Room, Primary Bedroom, Bedroom 2, Bedroom 3, Bedroom 4, Kitchen, Family Room
Basement Fully Finished
Interior
Interior Features Breakfast Area, Walk-in Closet(s)
Heating Forced Air
Cooling Central A/C
Fireplaces Number 1
Fireplaces Type Fireplace - Glass Doors
Fireplace Y
Heat Source Natural Gas
Laundry Basement
Exterior
Parking Features Garage - Front Entry
Garage Spaces 2.0
Pool In Ground
Water Access N
Roof Type Shingle
Accessibility None
Attached Garage 2
Total Parking Spaces 2
Garage Y
Building
Story 2
Sewer Public Sewer
Water Public
Architectural Style Colonial
Level or Stories 2
Additional Building Above Grade, Below Grade
New Construction N
Schools
Elementary Schools Alexander E.S.
Middle Schools Emily C. Reynolds M.S.
High Schools Hamilton East-Steinert H.S.
School District Hamilton Township
Others
Senior Community No
Tax ID 03-01999-00015
Ownership Fee Simple
SqFt Source Assessor
Special Listing Condition Standard
Read Less

Bought with Balbino Morales • Keller Williams Real Estate - Princeton
GET MORE INFORMATION




