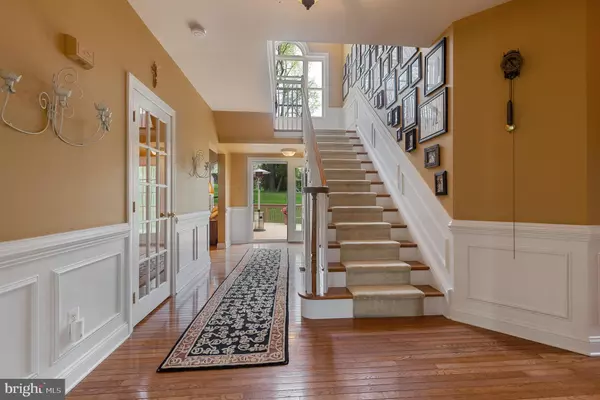For more information regarding the value of a property, please contact us for a free consultation.
308 CREEK CROSSING LN Chester Springs, PA 19425
Want to know what your home might be worth? Contact us for a FREE valuation!

Our team is ready to help you sell your home for the highest possible price ASAP
Key Details
Sold Price $555,000
Property Type Single Family Home
Sub Type Detached
Listing Status Sold
Purchase Type For Sale
Square Footage 3,984 sqft
Price per Sqft $139
Subdivision Pickering Meadows
MLS Listing ID PACT476924
Sold Date 06/21/19
Style Traditional,Colonial,Mediterranean,Other
Bedrooms 4
Full Baths 4
Half Baths 1
HOA Fees $75/ann
HOA Y/N Y
Abv Grd Liv Area 3,984
Originating Board BRIGHT
Year Built 2002
Annual Tax Amount $9,887
Tax Year 2018
Lot Size 0.481 Acres
Acres 0.48
Lot Dimensions 0.00 x 0.00
Property Description
308 Creek Crossing in Chester Springs is a MUST-SEE to be fully appreciated! This well-appointed, 4/5BD, 4.5BA Mediterranean-inspired colonial home in Pickering Meadows, offers just the right balance of warmth and charm that so many 4,000+SF Executive Homes are missing today. Original Owners have meticulously cared for this home and have invested more than $100,000+ in improvements over the years. Come Tour! This beauty is truly an Entertainer's Delight -- it boasts unparalleled features in this marketplace, at this price-point. The first stop on your tour has to be the jaw-dropping FINISHED BASEMENT with WINE CELLAR & WET BAR! This lower-level is uniquely designed to accommodate all your entertainment needs, including a GAME ROOM adorned with a Pool Table and Arcade Machine, 2nd Family Room with Gas Fireplace, 5th Bedroom w/FULL BATH, Multi-purpose Room w/French Doors currently used as a 2nd Office/Gym. The Upper Floors are outfitted with a Grand, Center-Hall Colonial layout w/Rear Slider, large Gourmet Kitchen w/oversized island and adjoining Breakfast Room w/2nd slider leading to the spacious wrap-around Deck, Family Room w/2nd Gas Fireplace, Main-Floor Office, Living and Dining Rooms, Powder Room, Mud Room/Laundry Room (that you'll absolutely LOVE!), Master Bedroom Suite w/Sitting Room, three (3) generous-sized bedrooms (2 Bedrooms connected by adjoining Jack-and-Jill Bath with Dual Sinks, plus a 3rd Bedroom -- a Princess Suite w/FULL Bath). And, if all those features were not enough to whet your appetite, be sure to feast your eyes on: the hardwoods on the entire main floor, wainscoting and crown molding throughout, Dual-Zone HVAC, Butler's Pantry, Whole-House Generator, Low-E Front Windows (2011), Recessed Lighting throughout, Ceiling Fans in All Bedrooms, Holiday Light Package, 3-Car Garage, 3,984SF above grade (excluding finished basement), LOW taxes given its size (less than $10K), Cul-de-sac Street, Public Water/Public Sewer, and located in the highly desirable, award-winning Downingtown East/STEM school district. [Stucco pre-tested, ask agent for report.]
Location
State PA
County Chester
Area West Pikeland Twp (10334)
Zoning CR
Rooms
Other Rooms Living Room, Dining Room, Primary Bedroom, Bedroom 2, Bedroom 3, Bedroom 4, Bedroom 5, Kitchen, Game Room, Family Room, Den, Breakfast Room, Great Room, Office, Full Bath
Basement Full, Fully Finished, Poured Concrete
Interior
Heating Forced Air
Cooling Central A/C
Fireplaces Number 2
Fireplace Y
Heat Source Natural Gas
Exterior
Parking Features Garage - Side Entry, Garage Door Opener, Inside Access, Oversized
Garage Spaces 3.0
Water Access N
Accessibility None
Attached Garage 3
Total Parking Spaces 3
Garage Y
Building
Story 2
Sewer Public Sewer
Water Public
Architectural Style Traditional, Colonial, Mediterranean, Other
Level or Stories 2
Additional Building Above Grade, Below Grade
New Construction N
Schools
Elementary Schools Pickering Valley
Middle Schools Lionville
High Schools Downingtown High School East Campus
School District Downingtown Area
Others
Senior Community No
Tax ID 34-04 -0220
Ownership Fee Simple
SqFt Source Assessor
Special Listing Condition Standard
Read Less

Bought with Varughese K Kallelil • Springer Realty Group
GET MORE INFORMATION




