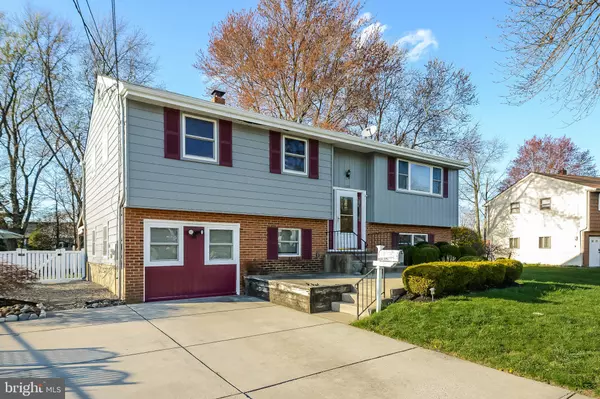For more information regarding the value of a property, please contact us for a free consultation.
127 WESTMINSTER Marlton, NJ 08053
Want to know what your home might be worth? Contact us for a FREE valuation!

Our team is ready to help you sell your home for the highest possible price ASAP
Key Details
Sold Price $246,000
Property Type Single Family Home
Sub Type Detached
Listing Status Sold
Purchase Type For Sale
Square Footage 2,370 sqft
Price per Sqft $103
Subdivision London Square
MLS Listing ID NJBL338326
Sold Date 06/21/19
Style Bi-level
Bedrooms 5
Full Baths 2
Half Baths 1
HOA Y/N N
Abv Grd Liv Area 2,370
Originating Board BRIGHT
Year Built 1965
Annual Tax Amount $7,669
Tax Year 2018
Lot Size 10,890 Sqft
Acres 0.25
Lot Dimensions 0.00 x 0.00
Property Description
You will feel right at home in this spacious 5-bedroom bi-level home with over 2300 sq. feet of living space! The floor plan is open, inviting and warm. The Upper level consists of hardwood flooring throughout the kitchen, dining, living room and three bedrooms. There are two full bathrooms on the upper level and one half bathroom on the lower level. On the lower level, you will find a large den/family room with a gas log fireplace separated by a sliding glass door for additional living space. There are two additional bedrooms, a separate laundry room and two additional rooms currently used as an office and gym. The lower level family room leads to an outdoor covered patio with two ceiling fans. The back yard is expansive and offers a lot of privacy with 6 ft. tall privacy vinyl fencing on a corner lot. Schedule a private showing today to see this attractive and versatile home situated in London Square with access to highly rated schools.
Location
State NJ
County Burlington
Area Evesham Twp (20313)
Zoning MD
Rooms
Other Rooms Living Room, Dining Room, Primary Bedroom, Bedroom 4, Bedroom 5, Kitchen, Family Room, Exercise Room, Other, Office, Bathroom 2, Bathroom 3
Main Level Bedrooms 3
Interior
Interior Features Carpet, Ceiling Fan(s), Combination Kitchen/Dining, Floor Plan - Open, Wood Floors, Attic
Heating Central
Cooling Ceiling Fan(s), Central A/C
Flooring Hardwood, Carpet
Fireplaces Number 1
Fireplaces Type Gas/Propane
Equipment Disposal, Oven/Range - Gas, Refrigerator, Water Heater
Furnishings No
Fireplace Y
Appliance Disposal, Oven/Range - Gas, Refrigerator, Water Heater
Heat Source Natural Gas
Laundry Lower Floor, Hookup
Exterior
Exterior Feature Patio(s)
Fence Vinyl, Privacy
Utilities Available Natural Gas Available, Water Available
Water Access N
Accessibility 2+ Access Exits, Doors - Swing In, Level Entry - Main
Porch Patio(s)
Garage N
Building
Story 2
Sewer No Septic System
Water Public
Architectural Style Bi-level
Level or Stories 2
Additional Building Above Grade, Below Grade
Structure Type Paneled Walls,Dry Wall
New Construction N
Schools
Elementary Schools Evesham
High Schools Lenape H.S.
School District Evesham Township
Others
Senior Community No
Tax ID 13-00020 11-00024
Ownership Fee Simple
SqFt Source Estimated
Security Features Carbon Monoxide Detector(s)
Acceptable Financing FHA, Conventional, Cash, VA
Horse Property N
Listing Terms FHA, Conventional, Cash, VA
Financing FHA,Conventional,Cash,VA
Special Listing Condition Standard
Read Less

Bought with Catherine Hartman • Keller Williams Realty - Moorestown
GET MORE INFORMATION




