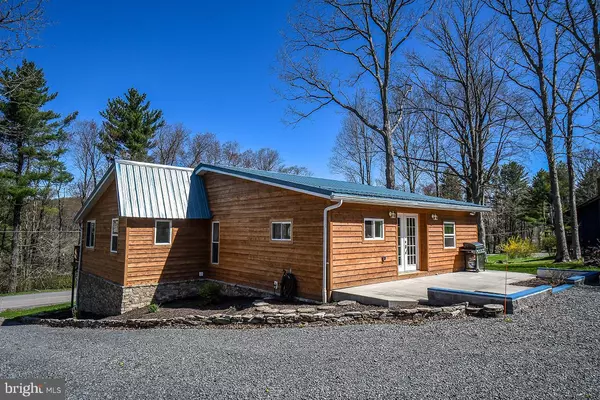For more information regarding the value of a property, please contact us for a free consultation.
2160 GREEN GLADE RD Swanton, MD 21561
Want to know what your home might be worth? Contact us for a FREE valuation!

Our team is ready to help you sell your home for the highest possible price ASAP
Key Details
Sold Price $235,000
Property Type Single Family Home
Sub Type Detached
Listing Status Sold
Purchase Type For Sale
Square Footage 1,518 sqft
Price per Sqft $154
Subdivision None Available
MLS Listing ID MDGA130280
Sold Date 06/21/19
Style Raised Ranch/Rambler
Bedrooms 2
Full Baths 2
HOA Y/N N
Abv Grd Liv Area 1,518
Originating Board BRIGHT
Year Built 1962
Annual Tax Amount $915
Tax Year 2018
Lot Size 1.070 Acres
Acres 1.07
Property Description
You are not going to believe this! An incredible renovation on a lake area home with fantastic upgrades! Brand new everything: plumbing, floors, drywall, furnace, electrical, septic pump and lines, well pump and lines, driveway, siding, roof, landscaping, etc... Everything about this home was updated between 2016 and today. As you pull into the drive way you'll notice the custom stone work right away. That is only the beginning. The spacious lot provides a haven for outdoor enjoyment. The sizable parking area is loaded with possibilities! Take in the landscaping, the brand new siding, the new front deck and back patio, and the new metal roof! Inside, you're going to LOVE the exposed wood beams, engineered hard wood floors, custom kitchen include live edge granite countertops and soft-close custom knotty elder cabinets. The open concept is great for entertaining! 2 main level bedrooms (including a great master bedroom with en suite) and 2 main level baths make this home perfectly accessible for everyone. In the living area, relax by the beautiful fireplace (check out the variations in the floor), open the french doors to the deck and enjoy the peace and serenity of Green Glade. The lower level is well maintained and ready for your touches. The current owner has rebuilt this home with extreme care!
Location
State MD
County Garrett
Zoning R
Rooms
Basement Other
Main Level Bedrooms 2
Interior
Interior Features Ceiling Fan(s), Combination Kitchen/Dining, Dining Area, Entry Level Bedroom, Exposed Beams, Floor Plan - Open, Kitchen - Eat-In, Kitchen - Gourmet, Kitchen - Island, Primary Bath(s), Sauna, Upgraded Countertops
Hot Water Electric
Heating Forced Air, Heat Pump - Gas BackUp
Cooling Central A/C
Fireplaces Number 1
Fireplaces Type Fireplace - Glass Doors, Gas/Propane, Mantel(s)
Equipment Dishwasher, Dryer, Microwave, Oven/Range - Gas, Refrigerator, Six Burner Stove, Stainless Steel Appliances, Washer, Water Conditioner - Owned
Fireplace Y
Appliance Dishwasher, Dryer, Microwave, Oven/Range - Gas, Refrigerator, Six Burner Stove, Stainless Steel Appliances, Washer, Water Conditioner - Owned
Heat Source Electric, Propane - Leased
Laundry Main Floor
Exterior
Exterior Feature Deck(s), Patio(s)
Water Access N
View Trees/Woods
Roof Type Metal
Accessibility Level Entry - Main
Porch Deck(s), Patio(s)
Garage N
Building
Lot Description Backs to Trees, Cleared, Front Yard, Landscaping, Open, Rear Yard, SideYard(s)
Story 2
Sewer Community Septic Tank, Private Septic Tank
Water Well
Architectural Style Raised Ranch/Rambler
Level or Stories 2
Additional Building Above Grade, Below Grade
New Construction N
Schools
School District Garrett County Public Schools
Others
Senior Community No
Tax ID 1218014610
Ownership Fee Simple
SqFt Source Estimated
Special Listing Condition Standard
Read Less

Bought with Dale M Carpenter • Railey Realty, Inc.
GET MORE INFORMATION




