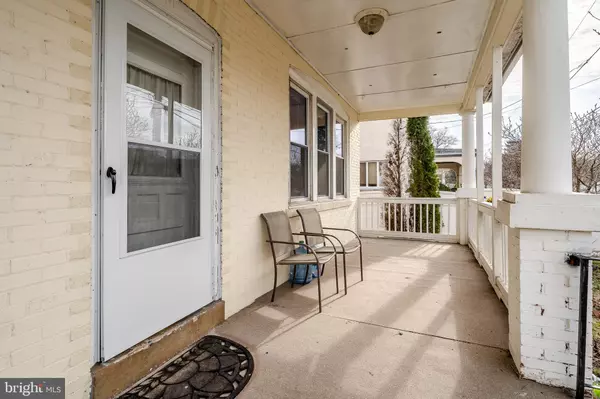For more information regarding the value of a property, please contact us for a free consultation.
593 SUMMIT ST King Of Prussia, PA 19406
Want to know what your home might be worth? Contact us for a FREE valuation!

Our team is ready to help you sell your home for the highest possible price ASAP
Key Details
Sold Price $305,000
Property Type Single Family Home
Sub Type Detached
Listing Status Sold
Purchase Type For Sale
Square Footage 2,770 sqft
Price per Sqft $110
Subdivision Swedeland
MLS Listing ID PAMC601810
Sold Date 06/19/19
Style Colonial
Bedrooms 4
Full Baths 2
HOA Y/N N
Abv Grd Liv Area 2,770
Originating Board BRIGHT
Year Built 1925
Annual Tax Amount $2,954
Tax Year 2018
Lot Size 7,408 Sqft
Acres 0.17
Lot Dimensions 50.00 x 0.00
Property Description
Welcome home to 593 Summit St., Upper Merion Township that is central to everything King of Prussia has to offer. Open house every day, call for times. Situated on a quiet street with off-street driveway parking. This home offers wonderful character & charm starting with the covered front porch. Upon entering you are welcomed by a large foyer and will immediately notice the early 20th century charm through-out. The open flow floor plan offers a formal dining area, formal living area, family room, kitchen with the entire first floor being surrounded by windows & natural light. The kitchen has a slider that leads you out to a very nice elevated deck that overlooks the backyard with fire pit & patio. Ideal for relaxing, grilling & gathering with friends & family. Off the kitchen area is a mud room adjoined by a full bath. The 2nd level offers 3 very nice sized bedrooms & full bath. The 3rd floor offers the 4th bedroom making this home complete for your family. The lower level with laundry is partial finished with a gas fireplace that offers additional space for entertaining. Wonderful location, central to all major thoroughfares. Schedule your personal tour today & start packing!
Location
State PA
County Montgomery
Area Upper Merion Twp (10658)
Zoning R3
Rooms
Basement Full, Partially Finished
Interior
Interior Features Family Room Off Kitchen, Floor Plan - Open, Recessed Lighting, Kitchen - Gourmet, Pantry, Dining Area, Formal/Separate Dining Room
Heating Forced Air
Cooling None
Flooring Hardwood
Fireplaces Number 1
Fireplaces Type Gas/Propane
Furnishings No
Fireplace Y
Heat Source Natural Gas
Laundry Basement
Exterior
Exterior Feature Deck(s), Porch(es)
Garage Spaces 4.0
Water Access N
Roof Type Asphalt,Shingle
Accessibility None
Porch Deck(s), Porch(es)
Total Parking Spaces 4
Garage N
Building
Story 3+
Sewer Public Sewer
Water Public
Architectural Style Colonial
Level or Stories 3+
Additional Building Above Grade, Below Grade
New Construction N
Schools
Middle Schools U Merion
High Schools U Merion
School District Upper Merion Area
Others
Senior Community No
Tax ID 58-00-18388-004
Ownership Fee Simple
SqFt Source Assessor
Acceptable Financing Cash, FHA, Conventional
Listing Terms Cash, FHA, Conventional
Financing Cash,FHA,Conventional
Special Listing Condition Standard
Read Less

Bought with Linda Kennedy • RE/MAX Ace Realty
GET MORE INFORMATION




