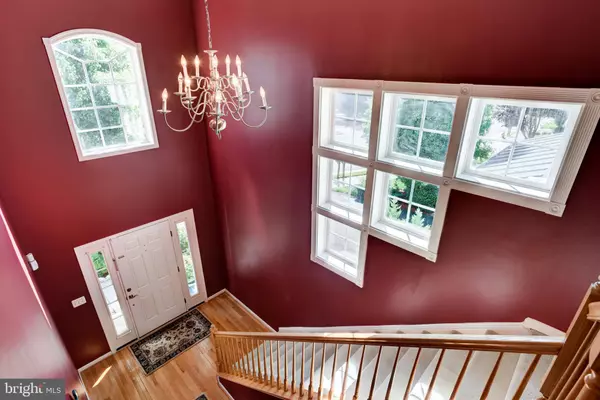For more information regarding the value of a property, please contact us for a free consultation.
13787 LOWE ST Chantilly, VA 20151
Want to know what your home might be worth? Contact us for a FREE valuation!

Our team is ready to help you sell your home for the highest possible price ASAP
Key Details
Sold Price $781,000
Property Type Single Family Home
Sub Type Detached
Listing Status Sold
Purchase Type For Sale
Square Footage 3,994 sqft
Price per Sqft $195
Subdivision None Available
MLS Listing ID VAFX1054410
Sold Date 06/18/19
Style Colonial
Bedrooms 4
Full Baths 4
Half Baths 1
HOA Fees $66/qua
HOA Y/N Y
Abv Grd Liv Area 2,825
Originating Board BRIGHT
Year Built 2007
Annual Tax Amount $8,179
Tax Year 2018
Lot Size 5,008 Sqft
Acres 0.11
Property Description
FANTASTIC LOCATION!! Minutes to shops, transportation and schools. Welcome to the Montgomery model, three-level brick front with an open airy floor plan and tons of natural light shining off the gleaming hardwood floors. A spacious Family Room with gas fireplace adjoins a gourmet kitchen with Solaris granite counter tops, bar seating, tiled back splash, stainless steel appliances, and a new gas cook top. French doors opening from the attractive kitchen/family room to a large composite deck with steps down to a fully fenced rear yard surrounded by mature trees, a perfect setting for outdoor entertaining. The upper floor includes 4 spacious bedrooms, and an over-sized master suite with walk-in closet and en-suite bath with separate shower, Jacuzzi, and double vanity. A second bedroom with its own bath plus two more bedrooms with a Jack and Jill bathroom and a laundry room completes the second floor.A fully finished lower level walk-out with full bath adds a whole other space for relaxing. The lower level Optoma home theater projector and Samsung TV convey. This home has been impeccably maintained with a new roof 2018 and new vinyl siding (back and west sides) 2018. Don't miss this one; it is a buyer's delight!
Location
State VA
County Fairfax
Zoning 305
Direction East
Rooms
Other Rooms Living Room, Dining Room, Kitchen, Library, Laundry, Storage Room, Utility Room, Bathroom 1, Bathroom 2, Bathroom 3, Bonus Room, Primary Bathroom
Basement Full, Fully Finished, Heated, Rear Entrance, Walkout Stairs, Windows, Sump Pump
Interior
Interior Features Air Filter System, Attic, Attic/House Fan, Bar, Breakfast Area, Butlers Pantry, Carpet, Ceiling Fan(s), Combination Kitchen/Living, Dining Area, Floor Plan - Open, Formal/Separate Dining Room, Kitchen - Gourmet, Primary Bath(s), Recessed Lighting, Stall Shower, Upgraded Countertops, Walk-in Closet(s), Window Treatments, Wood Floors
Hot Water Natural Gas
Heating Central, Zoned
Cooling Central A/C, Heat Pump(s), Ceiling Fan(s), Zoned
Flooring Carpet, Ceramic Tile, Hardwood, Partially Carpeted
Fireplaces Number 1
Fireplaces Type Fireplace - Glass Doors, Gas/Propane
Equipment Air Cleaner, Built-In Microwave, Cooktop, Dishwasher, Disposal, Dryer, Dryer - Electric, Dryer - Front Loading, Exhaust Fan, Humidifier, Icemaker, Microwave, Oven - Double, Oven - Wall, Range Hood, Refrigerator, Stainless Steel Appliances, Washer - Front Loading, Water Heater
Fireplace Y
Window Features Double Pane,Screens
Appliance Air Cleaner, Built-In Microwave, Cooktop, Dishwasher, Disposal, Dryer, Dryer - Electric, Dryer - Front Loading, Exhaust Fan, Humidifier, Icemaker, Microwave, Oven - Double, Oven - Wall, Range Hood, Refrigerator, Stainless Steel Appliances, Washer - Front Loading, Water Heater
Heat Source Natural Gas
Laundry Dryer In Unit, Washer In Unit, Upper Floor
Exterior
Exterior Feature Deck(s), Porch(es)
Parking Features Additional Storage Area, Garage - Front Entry, Garage Door Opener
Garage Spaces 4.0
Fence Fully, Rear, Wood
Utilities Available DSL Available, Fiber Optics Available, Natural Gas Available, Cable TV, Electric Available, Phone, Sewer Available, Water Available
Amenities Available Tot Lots/Playground
Water Access N
Roof Type Shingle
Accessibility 2+ Access Exits
Porch Deck(s), Porch(es)
Total Parking Spaces 4
Garage Y
Building
Lot Description Backs to Trees, Landscaping, Rear Yard
Story 3+
Sewer Public Sewer
Water Public
Architectural Style Colonial
Level or Stories 3+
Additional Building Above Grade, Below Grade
Structure Type Dry Wall,9'+ Ceilings
New Construction N
Schools
Elementary Schools Lees Corner
Middle Schools Franklin
High Schools Chantilly
School District Fairfax County Public Schools
Others
HOA Fee Include Management,Reserve Funds,Road Maintenance,Snow Removal,Trash,Other
Senior Community No
Tax ID 0344 24 0068
Ownership Fee Simple
SqFt Source Assessor
Security Features Exterior Cameras,Motion Detectors,Security System,Smoke Detector,Surveillance Sys
Special Listing Condition Standard
Read Less

Bought with Sreedhar Maram • Maram Realty, LLC
GET MORE INFORMATION




