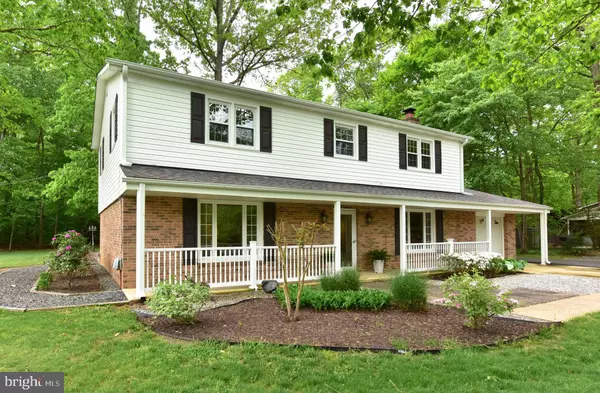For more information regarding the value of a property, please contact us for a free consultation.
9217 KRIS DR White Plains, MD 20695
Want to know what your home might be worth? Contact us for a FREE valuation!

Our team is ready to help you sell your home for the highest possible price ASAP
Key Details
Sold Price $347,000
Property Type Single Family Home
Sub Type Detached
Listing Status Sold
Purchase Type For Sale
Square Footage 2,268 sqft
Price per Sqft $152
Subdivision Brookwood Estates
MLS Listing ID MDCH201518
Sold Date 06/07/19
Style Colonial
Bedrooms 4
Full Baths 2
Half Baths 1
HOA Y/N N
Abv Grd Liv Area 2,268
Originating Board BRIGHT
Year Built 1969
Annual Tax Amount $3,632
Tax Year 2018
Lot Size 1.000 Acres
Acres 1.0
Property Description
Beautifully updated 2 level colonial on a quiet street backing to trees. Enjoy the private, large and level 1 acre lot with amazing patio! Bright and spacious floor plan with hardwood floors and recessed lighting. Cook delicious meals in the gourmet eat-in kitchen with new granite countertops and stainless steel appliances. The family room with brick fireplace and picture window is the perfect place to unwind. The elegant dining room has convenient access to the patio, ideal for entertaining. Upstairs, the spacious master suite boasts a large walk-in closet. You will love the newly renovated upper level baths with granite top vanities and ceramic tile. The attached garage has a built-in workshop, and you can park plenty of cars in the newly paved driveway. NEW ROOF, gutters and downspouts, new water heater and new windows upstairs all within the past 2 years. All the work s been done, you just have to move in and enjoy! Close to scenic parks, Indian Head Rail Trail and St. Charles Town Center. 30 min to National Harbor. Easy access to Rt. 210, Rt. 5, Rt. 301 and I-495.
Location
State MD
County Charles
Zoning RL
Rooms
Other Rooms Living Room, Dining Room, Primary Bedroom, Bedroom 2, Bedroom 3, Bedroom 4, Kitchen, Family Room, Foyer, Utility Room, Bathroom 2, Primary Bathroom, Half Bath
Interior
Interior Features Carpet, Chair Railings, Crown Moldings, Formal/Separate Dining Room, Kitchen - Gourmet, Kitchen - Table Space, Primary Bath(s), Pantry, Recessed Lighting, Walk-in Closet(s), Wood Floors
Hot Water Electric
Heating Heat Pump(s)
Cooling Heat Pump(s)
Flooring Ceramic Tile, Carpet, Hardwood, Vinyl
Fireplaces Number 1
Fireplaces Type Mantel(s), Screen
Equipment Built-In Microwave, Dishwasher, Disposal, Dryer, Oven/Range - Electric, Refrigerator, Stainless Steel Appliances, Stove, Washer
Fireplace Y
Window Features Atrium
Appliance Built-In Microwave, Dishwasher, Disposal, Dryer, Oven/Range - Electric, Refrigerator, Stainless Steel Appliances, Stove, Washer
Heat Source Electric
Laundry Main Floor
Exterior
Exterior Feature Patio(s), Porch(es)
Parking Features Garage - Front Entry, Inside Access
Garage Spaces 1.0
Water Access N
View Garden/Lawn, Trees/Woods
Accessibility Other
Porch Patio(s), Porch(es)
Attached Garage 1
Total Parking Spaces 1
Garage Y
Building
Lot Description Backs to Trees, Landscaping, Rear Yard
Story 2
Sewer Septic = # of BR
Water Well
Architectural Style Colonial
Level or Stories 2
Additional Building Above Grade, Below Grade
New Construction N
Schools
Elementary Schools Dr. James Craik
Middle Schools Matthew Henson
High Schools Maurice J. Mcdonough
School District Charles County Public Schools
Others
Senior Community No
Tax ID 0906030882
Ownership Fee Simple
SqFt Source Assessor
Special Listing Condition Standard
Read Less

Bought with Itza Flores • Fairfax Realty Premier
GET MORE INFORMATION




