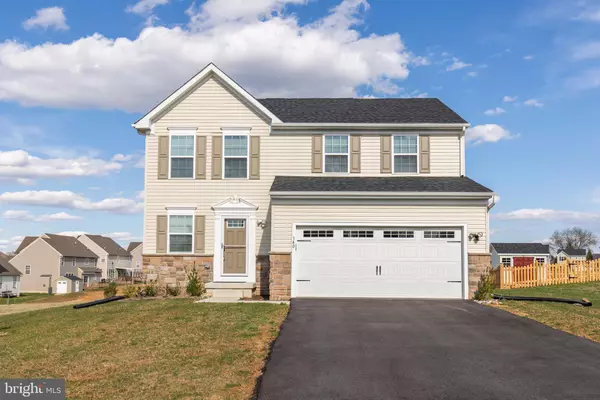For more information regarding the value of a property, please contact us for a free consultation.
340 DAGUE FARM DRIVE Coatesville, PA 19320
Want to know what your home might be worth? Contact us for a FREE valuation!

Our team is ready to help you sell your home for the highest possible price ASAP
Key Details
Sold Price $282,500
Property Type Single Family Home
Sub Type Detached
Listing Status Sold
Purchase Type For Sale
Square Footage 2,382 sqft
Price per Sqft $118
Subdivision Oakcrest
MLS Listing ID PACT475426
Sold Date 06/12/19
Style Colonial
Bedrooms 3
Full Baths 3
Half Baths 1
HOA Fees $35/qua
HOA Y/N Y
Abv Grd Liv Area 2,112
Originating Board BRIGHT
Year Built 2018
Annual Tax Amount $6,653
Tax Year 2018
Lot Size 10,054 Sqft
Acres 0.23
Lot Dimensions 0.00 x 0.00
Property Description
Welcome to 340 Dague Farm Drive, a beautiful, move in ready home in the Community of Oakcrest! Enter into the inviting foyer with impressive hardwood flooring and a coat closet for convenient storage. The open floor plan of the living area is great for entertaining! Enjoy cooking in the kitchen boasting hardwood flooring, granite countertops, center island, recessed lighting, stainless steel appliances, pantry and breakfast area. The kitchen cooking range exhaust fan air goes to the outside of the house, behind the over the head microwave. The sunny bonus room features outdoor access, a vaulted ceiling and can be used however you please! Use it as a dining room, sitting room, office, playroom or more! The main floor powder room is convenient for you and your guests! Take the stairs to the second floor and meet the spacious master suite with walk in closet, and a full master bath. There are two additional bedrooms and a full hall bath on the second floor. Take advantage of the finished basement for additional living and storage space! Additional features include: Ryan Homes structural and plumbing warranties, basement ventilation system, and ceiling fans and neutral paint colors throughout! Conveniently located close to major roadways and shopping! This home is just 1 year old and ready for you to move right in! Don t let this one get away!
Location
State PA
County Chester
Area Valley Twp (10338)
Zoning R2
Rooms
Other Rooms Living Room, Primary Bedroom, Bedroom 2, Bedroom 3, Kitchen, Family Room, Bonus Room, Primary Bathroom, Full Bath, Half Bath
Basement Full, Fully Finished
Interior
Interior Features Breakfast Area, Carpet, Ceiling Fan(s), Kitchen - Island, Primary Bath(s), Pantry, Recessed Lighting, Walk-in Closet(s), Wood Floors
Heating Forced Air
Cooling Central A/C
Equipment Built-In Microwave, Built-In Range, Dishwasher
Fireplace N
Appliance Built-In Microwave, Built-In Range, Dishwasher
Heat Source Natural Gas
Exterior
Parking Features Built In, Garage - Front Entry
Garage Spaces 2.0
Water Access N
Accessibility None
Attached Garage 2
Total Parking Spaces 2
Garage Y
Building
Story 2
Sewer Public Sewer
Water Public
Architectural Style Colonial
Level or Stories 2
Additional Building Above Grade, Below Grade
New Construction N
Schools
School District Coatesville Area
Others
Senior Community No
Tax ID 38-02 -0581
Ownership Fee Simple
SqFt Source Assessor
Special Listing Condition Standard
Read Less

Bought with Derek Donatelli • EXP Realty, LLC
GET MORE INFORMATION




