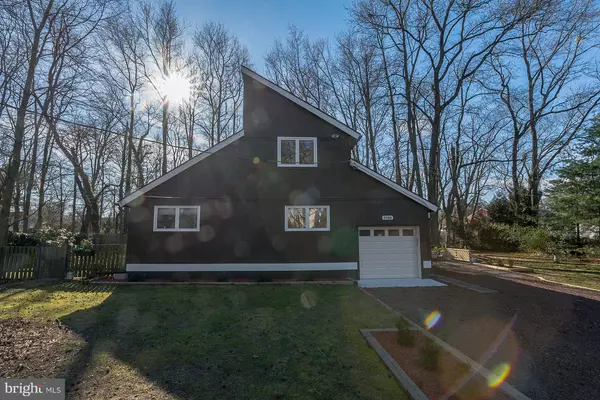For more information regarding the value of a property, please contact us for a free consultation.
1708 S 4TH ST Voorhees, NJ 08043
Want to know what your home might be worth? Contact us for a FREE valuation!

Our team is ready to help you sell your home for the highest possible price ASAP
Key Details
Sold Price $257,500
Property Type Single Family Home
Sub Type Detached
Listing Status Sold
Purchase Type For Sale
Square Footage 2,114 sqft
Price per Sqft $121
Subdivision Kirkwood
MLS Listing ID NJCD254234
Sold Date 06/13/19
Style Contemporary
Bedrooms 3
Full Baths 2
HOA Y/N N
Abv Grd Liv Area 2,114
Originating Board BRIGHT
Year Built 1978
Annual Tax Amount $7,766
Tax Year 2018
Lot Size 0.287 Acres
Acres 0.29
Property Description
Welcome to this one of a kind home in Kirkwood! Enter into the foyer with slate floors and say 'WOW' as you continue through the main floor. The open concept with vaulted ceilings, floor-to-ceiling windows and exposed beams makes this home unique! Hardwood flows throughout the main floor. The kitchen with trash compactor, large pantry and ample cabinet space flows nicely into the dining room with beautiful chandelier creating a nice space to entertain. The living room is made cozy with a wood stove with a large brick surround that runs all the way up to the second floor loft. The skylights in the great room provide ample light. The two bedrooms on the main floor are perfect size with a plethora of closet space. The main floor is made complete with a full bathroom with tub/shower combination. Head up the spiral staircase to the loft which is a great space for an office or media room. An additional wood stove can be added to the loft, the brick surround features an access to complete the install. The master suite is on the second floor with two large closets and a full bathroom with shower stall and vanity storage. The house also has a one-car garage and a fenced in yard. Roof is 7 months young! Come check it out today!
Location
State NJ
County Camden
Area Voorhees Twp (20434)
Zoning RESID
Rooms
Other Rooms Living Room, Dining Room, Primary Bedroom, Bedroom 2, Bedroom 3, Kitchen, Family Room, Loft, Primary Bathroom
Main Level Bedrooms 2
Interior
Interior Features Ceiling Fan(s), Exposed Beams, Primary Bath(s), Pantry, Skylight(s), Stall Shower, Combination Kitchen/Dining, Curved Staircase, Entry Level Bedroom, Family Room Off Kitchen, Floor Plan - Open, Kitchen - Table Space, Walk-in Closet(s), Wood Stove
Hot Water Instant Hot Water, Natural Gas
Heating Forced Air
Cooling Central A/C
Fireplaces Number 1
Fireplaces Type Wood
Fireplace Y
Heat Source Natural Gas
Laundry Main Floor
Exterior
Garage Garage - Front Entry
Garage Spaces 1.0
Water Access N
Roof Type Pitched,Shingle
Accessibility None
Attached Garage 1
Total Parking Spaces 1
Garage Y
Building
Story 2
Foundation Crawl Space
Sewer Public Sewer
Water Public
Architectural Style Contemporary
Level or Stories 2
Additional Building Above Grade, Below Grade
Structure Type Cathedral Ceilings
New Construction N
Schools
Middle Schools Voorhees M.S.
High Schools Eastern H.S.
School District Voorhees Township Board Of Education
Others
Senior Community No
Tax ID 34-00179-00006 01
Ownership Fee Simple
SqFt Source Assessor
Acceptable Financing Cash, Conventional, FHA 203(b), VA
Horse Property N
Listing Terms Cash, Conventional, FHA 203(b), VA
Financing Cash,Conventional,FHA 203(b),VA
Special Listing Condition Standard
Read Less

Bought with Lisa L Gardiner • Weichert Realtors - Moorestown
GET MORE INFORMATION




